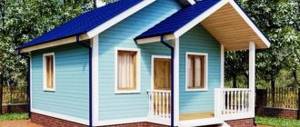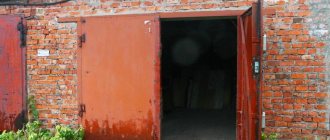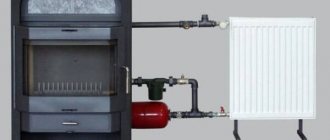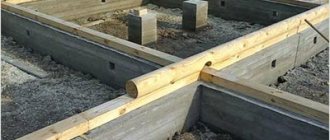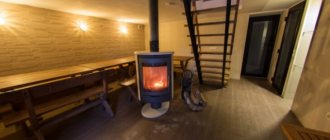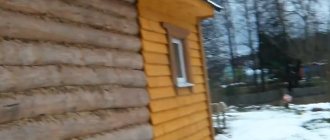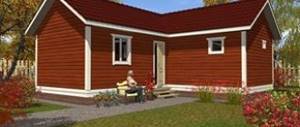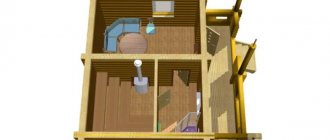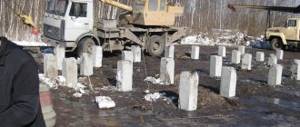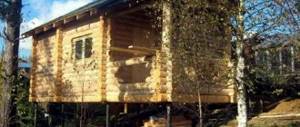And a bathhouse, and a house, and a spacious country cottage or country house - everything merged in this project of a house with an attic #868. On the ground floor you can arrange a good bathhouse: a vestibule, a spacious relaxation room, a steam room and a washing room. Or a good-quality house: vestibule, living room, bathroom and kitchen-dining room.
Project #868 provides a turning staircase to the attic floor.
On the second floor of the bath house according to project #868 there are 3 bedrooms of 10 m2 each and a bathroom, usually for parents and children.
Bathhouses made of rounded and profiled timber are not always designed to be small in size; often they are not just bathhouses, but full-fledged houses. Sometimes this is the only building on the site, sometimes it is the first building before the construction of the main house. Bathhouse design #898 is quite versatile: the bathhouse can easily be converted into a residential building with a kitchen, living room and three bedrooms on the second floor.
The price of a 7x7 bathhouse is turnkey and shrinkable
| Description of equipment | ∅ 90x140 mm Wall: 9 cm. | ∅ 140x140 mm Wall: 14 cm. | ∅ 190x140 mm Wall: 19 cm. |
| Log house for shrinkage Bathhouse without finishing | RUB 525,000 | 573,000 rub. | 638,000 rub. |
| Turnkey made of natural moisture timber | 615,000 rub. | 663,000 rub. | 728,000 rub. |
| Turnkey made from kiln-dried timber | 669,000 rub. | 723,000 rub. | 797,000 rub. |
- Project: B-15
. - External dimensions of the bath: 7x7 meters
, area:
56 m2
. - Material in stock: in stock
. The walls of the bathhouse are made of profiled planed timber. - Construction time for a bathhouse on your site: from 4 to 12 days
.
7x7 bathhouse projects: advantages and disadvantages
A 7 by 7 bathhouse is quite spacious; in so many square meters you can fit everything you need and even more! If you look, for example, at the projects of 4x4 baths, you will notice that most of them are limited only to the necessary premises, without which there cannot be a bath (steam room, washing room, relaxation room).
But the 7 by 7 bathhouse project is a completely different matter. Most of the plans include other rooms that take your sauna experience to the next level!
For example, almost all projects involve the presence of a bathroom. You can often see a kitchen or barbecue area. Who would refuse a fragrant barbecue while relaxing in nature and between visits to the steam room?
Terraces, attics, additional rooms - everything can fit in such a bathhouse!
Another important advantage follows from the first: if you build a 7 by 7 bathhouse, you can build a bathhouse.
The implementation of such a project will make it possible to obtain residential premises, the construction of which will be cheaper than the construction of separate bathhouses and houses. In addition, this is an excellent option for a small area.
The disadvantages of a 7 by 7 bathhouse include the fact that it requires a large area. In addition, the construction of such a bathhouse cannot be called budgetary. Obviously, the larger the building, the more materials are required, and, accordingly, the more expensive it will be.
Building a 7 by 7 bathhouse with your own hands is more difficult than, for example, 4 by 4. The larger the area of the planned building, the more difficult it is to implement such a project: additional nuances and difficulties arise, so not everyone can cope with such a task. A person without experience is unlikely to cope with the construction of a 7x7 bathhouse. This problem can be solved if you hire a team to build a bathhouse, only in this case its cost will increase significantly. But you must agree that it is better to pay people for the work and get a high-quality building that will last for decades, than to take on the construction yourself and fail, which will cost even more.
We recommend reading:
Bathhouse projects 6 by 7: design features, photos and diagrams
What's inside? Interior of a timber bath
Petrov Sergey (construction specialist)
I’ll tell you about the equipment, prices, ordering methods, choice of foundation, delivery, how much it costs, technology for constructing a timber bathhouse.
Request a call back
We include in the price the cost of material supplied at our production base in the Novgorod region, and the construction of a bathhouse by a team of experienced carpenters and roofers on a turnkey basis.
At your request, changes and additions can be made to the standard bathhouse design with appropriate cost adjustments. Moving partitions without increasing the material, changing the location of windows and doors will not affect the price of the bathhouse.
Since the bathhouse is assembled at the Customer’s site, this provides complete freedom to implement various layouts and any other of your wishes.
Project
Considering such a high significance of this building, each summer resident, before starting construction, carefully considers the main elements that its project should take into account:
- Location;
- Number of premises, their purpose;
- Furnace bath design;
- Its foundation, roof;
- The material from which it will be built.
The planning of a bathhouse begins with determining the construction site on a summer cottage. It is selected at a distance of 15 m from the nearest building. This is a fire safety rule. It is also not appropriate for it to be located near the road. The ideal case is to build to avoid flooding on a hill near a body of water. If it is clean, then the source for washing is unlimited. And hot daredevils will be able to plunge into cold water after the steam room.
The project should also take into account the number of family members and the number of active lovers of hot steam.
Project option for a 7×7 bathhouse with a terrace
This is so that several people can enjoy the delights of the steam room at the same time. A one-story bath building measuring 7 x 7 allows you to allocate square meters for the following:
- Waiting room;
- washing room;
- Steam room;
- Bathroom;
- Rest room.
The usable area increases significantly if there is a desire to erect a bathhouse with an attic on the same square meters or build a two-story bathhouse complex. Then on its second floor you can organize a kitchen and even a bedroom.
Waiting room
This room is necessary to ensure that cold air does not easily penetrate into the washing room and steam room. It is used primarily as a locker room. Some people come here to cool down a little before entering the steam room again.
Detailed layout with dimensions of the bathhouse with toilet
Therefore, there should be hangers, a mirror, and seat furniture. Typically, the project provides for an area of 4.5 m2.
Projects of one- or two-story baths with an attic 7 by 7 (7×7) meters
In our company you can order the design of a one-story bathhouse 7 by 7 (7x7) meters. The project will include all the necessary premises for comfortable bathing procedures: steam room, san. a unit, a washing room, a dressing room and of course a relaxation room, the space of which can be filled with comfortable furniture for a pleasant pastime in between trips to the steam room. The project of a one-story bathhouse 7 by 7 (7×7) meters made of profiled or laminated timber, rounded logs will make an investment in your healthy lifestyle.
Along with all the necessary rooms for paired procedures, you can design an additional upper floor - an attic. Where you can place a room for playing billiards or equip a relaxation room with a balcony or veranda, and on the ground floor, using the free space, make a room with a small pool or plunge pool.
If you think that a one-story bathhouse looks quite ordinary and standard, then by ordering an individual design at the DK-Dom Design Workshop, we can change your idea and develop for you a project for a unique two-story bathhouse 7 by 7 (7×7) meters where they will be harmoniously There is a steam room, a locker room, and a san. a unit and a washing room, a relaxation room and other premises for comfortable relaxation at the request of the customer (a room for playing billiards, a guest room, a terrace).
By ordering the design of your own bathhouse from the DK-Dom Design Workshop, your dream of a truly unique bathhouse will become a reality.
Or maybe stop there - this is almost a full-fledged country house
At least, when choosing bathhouse designs 7 by 7 meters, and even two floors, such a thought may involuntarily arise. It’s just that it won’t be a bathhouse, but a full-fledged house with its own bedroom, rest room, terrace, and, of course, a steam room and washing room.
The designs of 7x7 bathhouses are very diverse - the rich imagination of the designers is supported by a fairly large area, let’s not forget about the second floor (project “A”)
>
Add here a bathroom, and what else do you need to relax outside the city after a working week? The revelry for imagination, where to spend an extra million and a half, is simply inexhaustible. Although you still need to look forward - is your wallet really inexhaustible?
A 5 by 7 bathhouse project can be easily transformed into a 4 by 7 bathhouse project - and all these are the advantages of large sizes (project “B”)
Indeed, even when you choose a 7x3 bathhouse project, half the size, the issue of cost comes to the fore. What can we say about large areas (see also the article “8 by 8 bathhouse project: layout, technology, cost”).
First three projects
Introducing the first project "A".
- The house is one-story - total size 7.7 x 8.4 m;
- 6 rooms: terrace – 10.77 sq.m;
- vestibule – 2.19 sq.m;
- rest room – 17.0 sq.m;
- steam room – 7.3 sq.m;
- shower room – 3.2 sq.m;
- toilet – 4.2 sq.m;
- Construction material – calibrated Karelian birch log with a diameter of 22 cm;
- The foundation is columnar, and this is the most preferred foundation for baths, taking into account the need for water drainage.
The cost of 550 thousand rubles includes the installation of a stove in the bathroom and installation of a chimney. Please note that the shower room has independent access to the street, and the steam room has a window; this is not a standard move, but for the owners to save a little on the project.
Project "B"
Here the cost is almost 3 times higher - 1 million 400 thousand.
And it includes:
- both the assembly of the entire log house and
- installation of floor joists,
- ceiling beams,
- rafters, lintel posts,
- installation of sheathing,
- installation of gables and valances.
The characteristics will also not leave the future owner indifferent:
- The house is one-story - total size 7.7 x 7.7 m;
- 6 rooms: porch – 13.6 sq.m;
- vestibule – 4.9 sq.m;
- rest room – 18.0 sq.m;
- steam room – 9.92 sq.m;
- shower room – 7.0 sq.m;
- toilet – 1.8 sq.m;
- separate furnace – 2.3 sq.m;
- Construction material – wood of various formats;
- The foundation is columnar.
Not a single instruction will help you create a 7x7 bathhouse project with your own hands - here you already need professionals, both designers and builders (project “C”)
Project "C"
There are already 2 floors and this significantly increases the cost of the project - up to 1.8 million rubles. To insulate the foundation and interfloor ceilings, a modern material is used - hydroglass.
The size of the house is 7.5 x 6.3 m. The only drawback that catches the eye in this project is the low ceilings - only 2.25 m.
Helpful advice! Considering the wide range of proposals for large-sized bathhouses, we recommend that before making a decision and making your choice, carefully familiarize yourself with all the projects, and compare the area of the bathhouse with the area of your site. You need to be very careful about the soil on which the bathhouse should stand. Not every project can be installed specifically on your soil.
The price of such a project in terms of initial dimensions is quite high, but turning it into a 7x4 bathhouse project allows you to solve this problem (project “D”)
6 by 7 bathhouse projects: advantages
- the presence of all the premises necessary to create a bath; you can also draw up a project in which there will be additional rooms;
- compact building size. A significant plus for owners of small plots;
- the possibility of arranging a spacious bathroom, which is rare in small bathhouse projects;
- relatively low cost of construction. Due to its size and the lack of various auxiliary elements, most 6 by 7 bathhouse projects will not require significant financial costs.
Additional services
- Replacing timber 150x100 mm with timber 150x150 mm RUB 24,000.
- Replacing timber 150x100 mm with timber 150x200 mm RUB 42,000.
- Wood-burning stove Ermak from RUB 32,000. (more details)
- Increase the height of the bathhouse by one crown (+15 cm) RUB 9,000.
- Construction of partitions from timber (150x100 mm) RUB 9,000.
- Coating of joists and subfloor (as a gift: promotion until October 31) 400 RUR/m²
- Replacing a 27 mm floorboard with a tongue and groove board 36 mm thick 280 RUR/m²
- Metal entrance door (China) 7,000 rub.
- Bath insulation up to 100 mm 250 RUR/m²
- Warm corner (as a gift: promotion until October 31) RUB 24,000.
- Assembling a bathhouse on wooden dowels RUB 24,000.
- Cladding the stove with bricks (as a gift: promotion until October 31) RUB 8,000.
- Construction shed 3x2 m. 16,000 rub. (more details)
- Roofing (metal tiles) 590 RUR/m²
- Finishing the gables of a block house RUB 1,200/m²
- Generator rental (customer’s gasoline) RUB 9,000.
