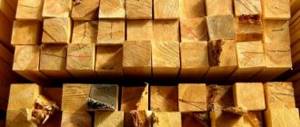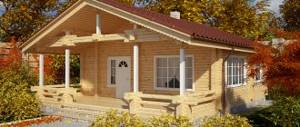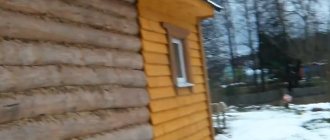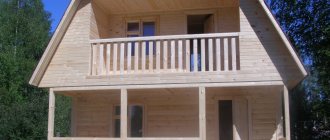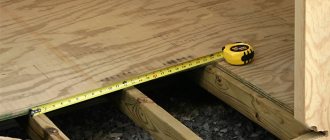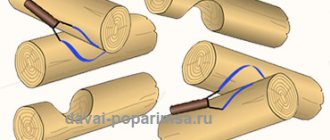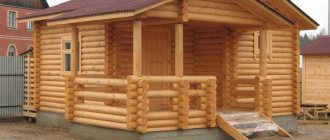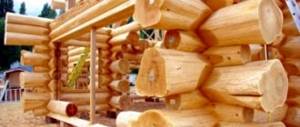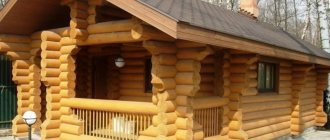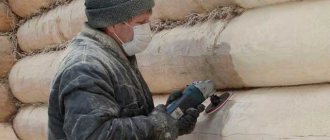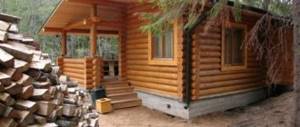The most important stage in the construction of log cabins is securing the logs into a single strong structure. Over hundreds of years of the history of wooden house building, architects have invented dozens of ways to securely connect corners.
In modern house construction, only two main types of connections are used. This is cutting “with remainder” and “without remainder”. All other methods are their variations, which differ not only technologically, but also visually. Let's get to know them better, and at the same time consider what design features are characteristic of the walls of modern log cabins.
Connecting logs along the length
Splicing logs along the length can occur in several ways:
- by applying;
- using a pin;
- studs and washers;
- tenon and groove;
- straight and oblique lock;
- straight and oblique overlays;
Each of them has its own characteristics.
Attachment is the most unreliable method of connecting logs along the length used previously. In this case, two parts of one crown are simply applied to each other and fastened with a metal bracket. Over time, it begins to rust, and when dried, it “tears” the wood, so this method is almost never used. Its only advantage is its high splicing speed.
The pin connection also has a metal element. A long cylindrical hole is drilled into the centers of logs of equal diameter. The metal pin is first “driven” into one log, then another is attached to it. It should fit tightly into the wood, but not cause it to crack. Thus, the pin is located in both parts of the crowns at once. It is protected by wood, so it is less susceptible to rotting.
Studs with washers
- a more modern way of connecting. Logs of strictly the same diameter are used. They are applied to each other, after which recesses are cut into them to accommodate a metal pin. At both ends of the longitudinal recess - the groove - an expansion is cut out sufficient to accommodate the bolt. Wide washers and nuts are put on both ends of the stud, after which it is placed in the joint of the logs so that it secures the connection.
The tongue-and-groove joint is reliable. A spike is cut out on one log, exactly in the center. A tenon is created on another log, also strictly in the center: the workpiece is sawn so that a relief trapezoid remains. When docking, the tenon simply fits into the groove. The connection point is reinforced with dowels and jute.
Splicing with a straight lock is done as follows: extensions are cut out at the ends of both logs: one from above, the other from below. Marking is required. At the edges of each of them there remains a groove equal to the recess. These locking elements are simply superimposed on each other, thereby forming a connection. Tension wedges can be used. An oblique lock is cut in the same way, with the only difference: if in a straight lock the surface is flat, in an oblique lock it is inclined at a certain angle. This type of connection does not allow the formation of a gap at the joint during shrinkage.
Straight and oblique overlays are simpler ways to connect logs along the length. Flat areas are cut out at their ends, the length of which is 2-2.5 times the diameter of the log. The sites can be flat (straight) or sloped (sloping). When installing a log house, the logs are simply connected and secured with clamps or dowels.
Types of felling with residue
- In the bowl, or in the cloud
It is quite simple to do, but has some disadvantages. In the lower of the two mating logs, a semicircular landing nest is cut, which serves as a joining point with the next log in the row. In addition to the bowl, there is a longitudinal groove for laying insulation. For a carpenter, this method is simpler than others, since it only requires making cuts on one side of the log. But due to the fact that the nest and groove “look” upward, snow and rain get into them. The insulation laid in the cavities gets wet and freezes. In addition, at the end of the period of shrinkage and shrinkage, the cavities may increase, the seal is broken, and the corners are blown out. Therefore, they are additionally caulked.
- In the heat of the moment
A more complex method, but also more practical. The operations are the same as when cutting into a bowl, but in this case the cavities are performed on the underside of the log - therefore protected from precipitation. Sometimes craftsmen call this method cutting into a bowl (oblo), so the customer must first find out the nuances of the method - on which side of the log the seat and groove are selected. An intermediate version of these two types of connections is also possible - cutting out a bowl and a longitudinal groove on different sides of the log. Then the bowl changes its shape - a protrusion is made on it, coinciding with a longitudinal groove on the mating log along the radius. The orientation of the bowl remains the same as when chopping into a burrow - up - but the cavity is better protected from moisture.
- In a blast - a bang with a cut
The method involves cutting a landing nest in any of the mating parts of the log. In this case, a rectangle is left unselected in the bowl - a notch, which is combined with a recess corresponding to its shape on the opposite side of the mating log. The undercut is made on the inside of the corner of the log house - this element serves as strengthening and insulation. Due to the complexity of the technology, this method is rarely used.
- In the fat tail
This type of cutting with the remainder is similar to the “into the bowl” method, but differs from it in the presence of an additional element in the form of a spike - a “tail tail”. The tenon is cut down inside the bowl, and a groove is made on the mating log on the opposite (upper or lower - depending on the orientation of the bowl) side to fit the tenon. Despite the complexity of the technology, the fat-tail cutting method is widespread in modern log house construction. This is explained by the increased strength of the resulting connection and better moisture and wind insulation of the corners. Sometimes the method is confused with chopping in the oblo (hole) with a cut.
- Into the hook
A rather labor-intensive type of corner joint, which can also be performed in two different ways. The first method involves selecting a landing nest on one side of the log axis. The nest is cut down to the middle of the log. Then a longitudinal groove is cut out on the opposite side so that it covers the unselected remainder of the bowl.
The second method is technologically similar to the one described above, the difference is that from the inside the logs are trimmed to a quarter of the diameter, and the length of the notch corresponds to the size of the hem. The wall inside the log house turns out to be smooth, the angle is right. When the wall is assembled, the cut clings to the rounded, uncut side of the log, like a hook, which is where the name of the method comes from.
Hook cutting produces a strong and airtight corner connection, but few craftsmen use it in practice due to the high complexity of execution.
- Swedish cutting
This method is perfect for those who prefer original solutions - log houses using Swedish technology look very unusual. In places of corner joints, logs are hewn in the form of a hexagon, retreating from the corner. The selected connections are made in the form of a trapezoid, special attention is paid to the selection of inter-crown grooves for insulation - in places where they pass into the planes of hexagons. In addition to the fact that this method is distinguished by the spectacular appearance of the corners of the log house, it is very practical - the joints are strong, the corners are warm. But it requires high skill and great expenditure of effort from builders.
- Canadian cabin
The method is similar in technology to fat tail cutting, but if in the Russian version the landing nest has the shape of a semicircle, in the Canadian version it is in the shape of a trapezoid. In addition, the trapezoidal bowl is chosen only at the bottom of the logs. A notch (tenon) is left inside the landing nest, and on top of the log they make notches at an angle (according to the outlines of the upper mating log) and a groove for the tenon. Sometimes Canadian cutting is done without a tenon - then the method is called cutting into the saddle.
In addition to the fact that this connection prevents freezing and blowing out of the corners, it prevents the appearance of cracks after the logs dry out. The grooves for the round bowl change shape after drying, and the sealing of the joints is broken, so they have to be caulked additionally. Thanks to the cutting of inclined edges, no cracks are formed in the Canadian lock - the edges self-lock during the shrinkage process. This distinctive feature relieves the log house owner from the need to periodically caulk the corner joints. However, to perform a high-quality corner connection, you must carefully observe the nuances of the technology.
Connection of timber along the length
Splicing timber along the length during the construction of houses and buildings is also carried out in several ways:
- key;
- straight and oblique lock;
- root thorn;
- half a tree and an oblique cut.
Just like a log, each method has its own characteristics.
The connection with a key is made by means of two identical grooves cut along the entire length of the diameter of the beam. They should be identical and form an even square (rectangle). When joining, a key made of solid wood is placed into the resulting large groove.
Splicing timber along the length using a straight and oblique lock is identical to the similar method of joining logs. Locking joints are cut out on both beams: straight or at an angle. Each beam thus has its own tenon and groove: the tenons and grooves of the two elements fit securely into each other, compensating for the shrinkage of the wood and preventing “stretching” of the crown.
Splicing timber along its length using a root tenon is most common, as it is reliable and has a relatively simple design. A trapezoidal groove is cut out in the middle of one part of the crown, and a tenon is cut in the middle of the other part of the crown, completely corresponding to its size. When laying, the tenon simply fits into the groove and secures the entire spliced crown.
Connecting a beam along the length of a half-tree and using an oblique cut is similar to connecting a log using overlays. An angle is cut into the beam to the middle of its cross section, due to which an even overlay is formed. It can be flat or sloped. Accordingly, in one beam the cut is located at the top, in the other – at the bottom. When connecting, the cuts simply fit together. To secure the structure, clamps or dowels can be used: they must run along the entire diameter of the beam from top to bottom, capturing both pads.
Choosing the right type of connection along the length when building a log house depends on the characteristics of the wood, its moisture content, the length of the structure and many other factors. The simplest options to implement are attachment and overlays for logs, half-timber and with an oblique cut for timber. More complex methods are a root tenon, a key for timber and a pin or pin with washers for a log. The most complex connections are a straight or oblique lock; but they are considered the most reliable.
What to consider when joining profiled timber.
In the places where the joints are joined, cracks may appear in which moisture accumulates and the wind blows. To eliminate drafts, freezing and rotting of the walls, the joint surfaces are leveled and ground to perfect smoothness. The contact points are laid with heat-insulating material: tow or jute. All elements are completely processed with special compounds.
Wood moisture content should be no more than 5%. In this case, the parts can be additionally glued. But you can’t overdry the wood either. Otherwise, he might get very carried away.
With any joining method, it should be remembered that wood shrinks quite a lot: approximately 10 cm per year. Therefore, the finished frame is allowed to stand before installing windows and doors and completing the installation of facades.
Load distribution is important for the location of docking points. In different places it can be compression, stretching or deflection. Usually they try to arrange the joints in a checkerboard pattern.
Despite the apparent ease, it is better to entrust the construction of a house or bathhouse to professional carpenters who can choose the appropriate materials and the method of working with them.
