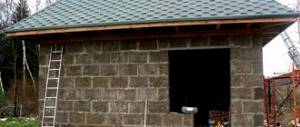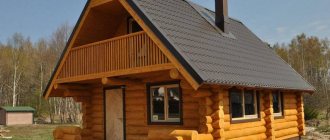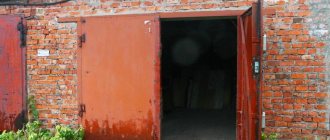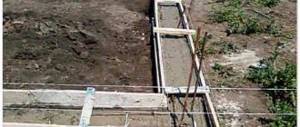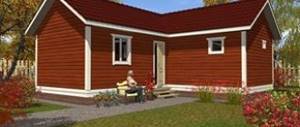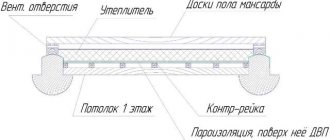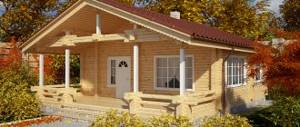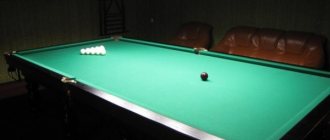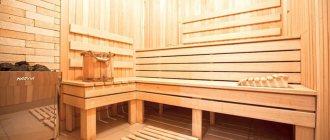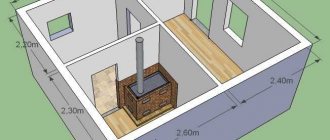Country and garden plots are not always large in size and due to the lack of space, it is not advisable to build a separate residential building and add a bathhouse to it. In this case, a bathhouse with a 6 by 9 attic appears as the most profitable and convenient combination of the pleasant and the useful.
The size of the building, as for a summer cottage, is quite large and it can easily combine a steam room with a washing room and a rest room, in which you can equip a small kitchen, on the ground floor, with one or two rooms on the second.
>
Photo of a bathhouse with a residential attic.
Positive and negative aspects of this type of structure
Let's start the analysis, according to our good tradition, with the good:
- Bathhouse 6 by 9, this is neither more nor less - 54 sq.m. The area is gross, and this is already such an internal volume in which you can roam. Set up a spacious steam room, or, if desired, several, with different temperature and humidity conditions. The washing department can get by not with a banal dousing bucket, but with a small pool, moreover, with forced circulation of water. The recreation room has the opportunity to have a full-fledged kitchen and bar counter, appropriately separated in space by a wide arch. After all, such a bathhouse can easily accommodate a large and friendly company. What is there! In such a bathhouse you could almost have a wedding, according to the old Russian tradition;
Important! For those who are accustomed to performing bath procedures in peace and quiet, the indicated square meters will also not be superfluous. Without reducing the functionality of the main areas, you can equip additional ones: a massage room, a salt room, etc.
- If the building is being built on two levels, and the project is being developed as a 6x9 bathhouse with an attic, then on the second floor you can build a full-fledged guest or summer house, and with fairly good functionality;
- The construction of such an object as a bathhouse 6 9 is also convenient because the timber molding involves the use of both whole units and divided ones with a minimum number of cuts and joints. This quality is especially relevant when constructing a bathhouse entirely from wood, using frame technologies.
What then are the weaknesses that the 6x9 bathhouse project contains:
- Provided that it is built within a standard garden plot, 0.5 acres are immediately removed from land circulation, and taking into account basement ebbs, roof overhangs and communications - even more. If on a plot of standard 6 acres there are also other objects, then talking about it as a dacha can be done with a large degree of convention;
- A big bath means big expenses. Moreover, both at the construction stage and at the stage of its operation and carrying out ongoing repairs and solving service problems;
- In the vast majority of cases, it is unlikely to heat such a space using a stove-heater, albeit a productive one. No matter what the manufacturers of sauna stoves say about innovative designs and the advantages of a remote firebox. It may very well be that the owner of a bathhouse will have to install a bathhouse boiler with a full-fledged heat supply system using a liquid coolant. And this is not a trivial matter, especially when the object is used spontaneously and periodically.
Bathhouse projects 6 by 9: examples, photos
The construction of any building begins with drawing up a project. The drawing should be as detailed as possible; you must decide on the size of the rooms (taking into account the thickness of the partitions), the location of windows and doors, and draw a diagram of the wiring, sewerage and water supply.
At the design stage, you also need to decide on the material from which the bathhouse will be built. The undisputed leader is the 6 by 9 log bathhouse projects. Of course, there are other materials that are in no way inferior in quality (brick, aerated concrete, expanded clay concrete, etc.), but a wooden bathhouse is a traditional option, these are the kind of buildings our ancestors built. In a log bathhouse you feel unity with nature; the material retains heat well, “breathes” and is pleasing to the eye.
In turn, wooden baths are also divided into several types. The most preferable option would be bathhouse projects made from 6 x 9 timber. This material almost does not shrink, looks aesthetically pleasing, retains heat perfectly, and at the same time it is much easier to build a bathhouse from it than from a log.
Remember, the more accurate the drawing, the less likely it is that difficulties will arise during the construction process.
Also keep in mind that the larger the bathhouse, the more difficult it is to make the project, and the more difficulties if it is compiled incorrectly. If preparing a 3 by 3 bathhouse project is not a problem even for those who are not particularly versed in this area, then here you need to experiment with caution.
We recommend reading:
Project of a 4 by 4 bathhouse with a veranda: photos, layout options
Of course, the most reliable option is to turn to professionals; they will draw up a project to suit all your needs and preferences. But you will have to pay for this service. If you prefer to do everything yourself or want to save money, then choose a ready-made project and make adjustments if necessary.
It’s worth making a 6 by 9 bathhouse project from scratch only if you are confident in your abilities and are well versed in this. Of course, for builders it will not be difficult to draw up such a project, but for beginners it is a difficult task.
As already mentioned, a bathhouse of this size is quite large, so the layout of a 6 by 9 bathhouse can be almost anything. Of course, any bathhouse should have a steam room, a washing room and a relaxation room, the rest of the rooms are at your discretion.
We recommend choosing a project with a vestibule. It is convenient to store outerwear and shoes in the hallway; in addition, it protects the room from drafts.
In every 6 by 9 bathhouse project you can see a bathroom, and this is not surprising: it requires very little space, while the presence of a toilet in the bathhouse eliminates many difficulties and makes your stay much more comfortable, especially in the cold season.
Most often people go to the steam room in the summer, so we suggest paying attention to the designs of bathhouses with a terrace. It can be small, or you can make a spacious veranda that can accommodate not only a table and chairs, but also hammocks, a swimming pool and a summer kitchen.
By the way, in projects of 6x9 bathhouses you can often see a kitchen - the area of the bathhouse is quite large, so why not equip it with everything necessary or make a guest house out of a one-story 6x9 bathhouse, for example?
This project will be a good solution if you need to build a country house and a bathhouse. Obviously, the construction of one building will require significantly less money and time than the construction of two, in addition, it will take up less space.
A 6 by 9 bath can easily accommodate a steam room, a washing room, a rest room with a kitchen, a toilet, and if you make a second floor, you can add two bedrooms and a balcony - and the house is ready.
Project of a 6 by 9 bathhouse with a terrace
A bathhouse with a terrace is a popular option in Russia. Most people build bathhouses in their summer cottage and relax in it in the summer, when it’s warm outside, so there’s no point in sitting in a stuffy room when you can relax on a cozy terrace.
This project is simple and has nothing superfluous: there is a steam room, a washing room, a relaxation room, a small bathroom and a fairly spacious terrace where the whole family can fit.
We recommend reading:
Bathhouse designs with a relaxation room: design features, types
This bathhouse is designed for a large company. The project has a spacious washing area, where you can not limit yourself to a shower stall, but install tubs, a plunge pool or even a small pool.
Bathhouse project 6 by 9 with attic
Is there no house on the property? Or is the country house not big enough to accommodate all your friends? No problem! Choose this project, and the question of where to spend the night will no longer bother you.
This option has three living rooms, a balcony, and a terrace. In additional rooms you can make a bedroom, a SPA room, a children's room, an entertainment area, etc.
Project house-bath 6 by 9
A simple one-story house combined with a bathhouse would be a good option for a summer cottage. The bathhouse is designed for a family or a small company. There is a steam room, a washing room, a bathroom, a relaxation room with a kitchen, a vestibule and a spacious terrace on which you can create a barbecue area, a swimming pool, etc.
Project of a two-story bathhouse 6 by 9
The two-story bathhouse is highly compact and spacious. With such a bathhouse, there is absolutely no need for a house on the site, since everything necessary for living and recreation is already there!
On the ground floor there is a steam room, a washing room, a vestibule, a bathroom, an entrance hall, a relaxation room and a terrace. The second floor is occupied by two bedrooms and a small hall.
It is convenient that the bathhouses have their own separate vestibule, where you can store firewood for the stove, slippers, hats and bathrobes, i.e. there will be nothing superfluous in the residential part of the building.
The best option for installing the stove is near the wall between the relaxation room and the steam room, in this case the room will also be warm when the stove is running.
Project of a two-story bath house 6 by 10
Another option for a full-fledged country or guest house-bathhouse 6 by 9 is presented below. This project, like the previous one, has everything you need: a steam room, a shower room, a bathroom, a furnace room with a separate entrance, a hall, a living room-kitchen, a terrace and a dressing room. The second floor is occupied by a hall, two rooms and a balcony.
But this project is inferior to the previous one in several respects:
- the furnace room has a separate entrance located on the opposite side from the other entrance;
- you can only get to the bathroom through the shower, which, of course, is not always convenient;
- The steam room and the relaxation room are located at a distance from each other, so it will not be possible to place a stove between them, this leads to unnecessary costs for insulating the relaxation room.
A 6 by 9 bathhouse is an excellent option for a summer cottage. It has a fairly large area, so the construction can not be limited to the main premises, but also create additional rooms. Whether you like spacious spaces or prefer more rooms, it doesn’t matter! A 6x9 bathhouse makes it possible to realize any ideas!
About the choice of building material
We have repeatedly said that modern construction technologies make it possible to use a wide variety of building materials for the construction of baths, and our specific case is no exception.
Bathhouse made of wooden elements
Wood is an affordable, natural and environmentally friendly material for bath construction. A competently constructed object requires minimal efforts for thermal insulation, or measures to combat condensation, since the “dew point” of wood is at a fairly acceptable level. A natural process of gas exchange occurs in solid wood, which is why the belief that wood is constantly “breathing” has become firmly established in everyday life.
Installation of walls requires some effort, especially when it is made from logs or rounded timber. Cutting corners “into the paw” or “into the bowl” requires certain skills and dexterity. By the way, high-quality chainsaws significantly simplify and speed up the process, naturally, when the tool is branded products, and not Chinese consumer goods, in the most negative sense of the word.
Additional options/services
All prices for the construction of a bathhouse are current and updated 10/20/2020
| Foundation: pile-screw | 4000 RUR/pile with installation |
| Foundation: support-column | 10,000 rub. |
| Increasing the wall thickness to 140 mm (replacing timber with a section of 90x140 mm with timber 140x140 mm) | 50,000 rub. |
| Metal stove "Ermak-20" with installation and pipe through the roof | 54,000 rub. |
| Brick screen for sauna stove | 10,000 rub. |
| Assembling the log house into a “warm corner” | 24,000 rub. |
| Assembling a log house on wooden dowels | 32,000 rub. |
| Antiseptic treatment of the bottom of the bath (to protect against rotting and harmful insects) | 25,000 rub. |
| Replacing the floorboard with a thickness of 36 mm instead of 27 mm | 28,000 rub. |
| Increasing the insulation layer (floor, ceiling, attic) up to 100 mm | RUB 22,000 |
| Increasing the insulation layer (floor, ceiling, attic) up to 150 mm | 45,000 rub. |
| Additional row of timber (increasing ceiling height by 14 cm) 90x140/140x140 mm | 8000/12000 rub. |
| Painting the outside of the bathhouse in 1 layer (customer's composition) | 45,000 rub. |
| Replacement of ondulin roofing with metal tiles | 54,000 rub. |
| Replacing the entrance door with an insulated metal one | 12,000 rub. |
| Change house 3x2 m for construction workers | 18,000 rub. |
| Generator rental if there is no electricity on site (customer’s gasoline) | 10,000 rub. |
One-story baths made of timber Two-story baths made of timber
