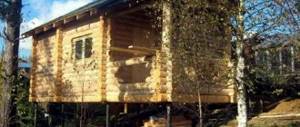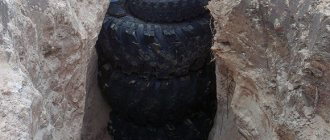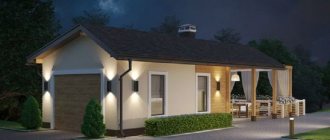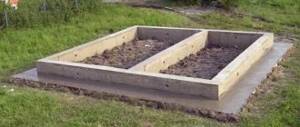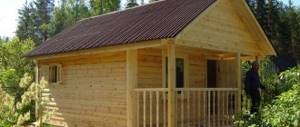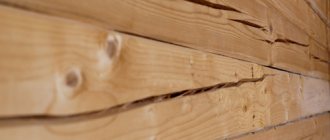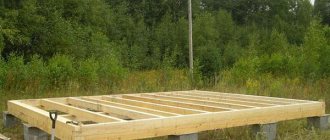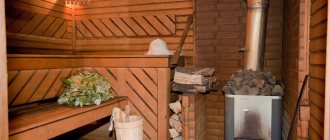The main task of the foundation is to take the entire load from the structure and distribute it evenly over the soil surface. The action of the earth's crust on the building is also balanced by the foundation. It prevents deformation of the building and regulates its position on the ground. There are foundations with a direct purpose and universal options.
Features and basic concepts
Concept
A grillage is a so-called horizontal platform of a pile or column base, which distributes the weight of the structure and evenly transfers its entire weight to the supports. And they, in turn, transfer the load to the ground.
In other words, its purpose is to combine piles or pillars into a solid working structure, which prevents uneven subsidence, cracking of walls, dampness, attack by various microorganisms, insects, rodents, corrosion and destruction of the room.
Thus, a well-made grillage is the key to the durability of the entire structure.
Recognized advantages of grillage
Our hero is known for the following undeniable advantages:
- security;
- versatility;
- multifunctionality;
- practicality;
- reliability;
- strength;
- wear resistance;
- durability;
- efficiency of construction;
- reducing the volume of necessary land work;
- reducing labor costs for installing the device;
- low cost;
- high stability and load-bearing capacity;
- suitability for absolutely any site;
- admissibility of use on almost any soil - sandstone, clay, and quicksand;
- the ability to create curved objects;
- reduced consumption of concrete solution (compared to “ribbon”);
- reduction of heat losses;
- reduction of vibration levels;
- the variety of raw materials intended for its creation;
- the ability to carry out construction at any time of the year, however, if the temperature is not lower than 10°C.
The design, thanks to a well-constructed grillage, will certainly delight you with its impeccable technical characteristics and charming appearance!
Annoying disadvantages
The grillage is known for the following negative “moments”:
- the need to make accurate calculations;
- the impossibility of construction on moving soil - swelling and subsidence;
- inadmissibility of use in the construction of multi-storey buildings;
- impossibility of constructing a basement;
- the need for additional insulating materials.
Attention! Before constructing a particular facility, invite highly qualified specialists to inspect the site, select the type of foundation, grillage for it and make accurate calculations.
Grillage and bored piles
This is the simplest option if the craftsman plans to independently build a house, since bored piles are made immediately at the construction site. Therefore, there is no need for special equipment.
Preparation and installation of piles
Traditionally, the site is first cleared, then it is marked in accordance with the project, and places for future piles are marked. They are located along the entire perimeter of the building, in its corners, under internal (load-bearing, non-load-bearing) walls. The maximum step between supports is 2 meters, but the recommended distance is less - 1.5 m. Then they move on to excavation work.
- Drilling holes for piles. Formwork is installed in the wells. Its role is played by asbestos-cement or plastic pipes, PVC film, roofing felt, which guarantees waterproofing of concrete pillars.
- The depth of the wells depends on only one factor - the level of soil freezing. The pile should be 500 mm below it. 200 mm of this is allocated for the construction of a sand cushion. The diameter of the holes is about 200 mm.
- After filling and compacting the sand cushion, pipes are installed in the wells. They should rise above ground level at the same distance. The verticality of all elements must be checked.
- A reinforcement cage is placed in the pipes. It is made from 3-8 metal rods. These elements are connected to each other using binding wire or welding. Reinforcing pins should rise above the surface by 300-400 mm.
- The distance from the reinforced frame to the walls of the “formwork” is 200 mm. Concrete is poured into the prepared pipes. Compact it with a vibrator. If a tool is missing, then the solution is bayoneted using a long rod.
They act differently if water has accumulated in the pipes. To displace liquid from the bottom, first pour in a third of the solution, then tamp it thoroughly. Water after such an operation rises to the top. Then the remaining concrete is added.
To ensure the reliability of the structure, pouring concrete into all elements of the grillage foundation should be carried out within one day. Therefore, there is no need to wait for the solution to set in the support pipes.
Reinforced concrete grillage
First, the gutter formwork is made from edged boards, chipboard sheets or plywood. Other possible options are metal panels or permanent formwork, which becomes both insulation and waterproofing. For example, a prefabricated structure made of polystyrene foam is popular.
The width of the formwork is not less than the thickness of the walls (400 mm is optimal for tape), the height is about 400 mm. In this case, supports are installed under the gutter, which will “hang” above the ground. Their minimum step is one meter. The horizontality of the formwork is tested with a stretched rope; it is first checked with a level.
- For reinforcement, rods with a diameter of 10-12 mm are taken and placed along the entire structure.
- The elements of the spatial frame are connected with knitting wire, the thickness of which is 6-8 mm.
- The upper and lower belts are connected by vertical ribs. Pieces of stone, fragments of brick or small wooden blocks are placed under the frame.
- The same knitting wire is used to connect it to the vertical elements of the pipe racks. An alternative, but not the best, option is welding.
In the grillage case, unlike a massive strip foundation, pouring does not occur layer by layer, but at once, so a large amount of mortar is prepared. After spreading the concrete, it is leveled and compacted. After a few hours, the frozen surface of the mortar and the walls of the formwork are moistened. To ensure uniform strength gain, the surface of the grillage is covered with dense polyethylene. Further work is postponed for a month.
Purpose
The grillage is a structure that has a wide range of applications. Let's look at where and under what circumstances it is used.
1.The construction of the facility is carried out on the following soils:
- clayey;
- peat;
- heaving;
- loess-like;
- silty;
- loamy.
2.The construction of the house is carried out on slopes or areas with ornate relief.
3.The creation of the structure is carried out using frame technology. Piles or pillars will support the object from below.
4. The construction of the structure is carried out in an area where the soil freezes to a depth of more than 2 m.
5. The construction of an object with a base width of more than 2 m is being carried out.
As you can see, the grillage is a universal element.
What is the tape design?
One type of foundation with a grillage
When constructing a grillage strip foundation, several types of building materials are used, which affects the name of the finished structure. The differences lie in the manufacturing technology of the base.
- Monolithic. Work on creating the structure is carried out at the construction site. A monolithic foundation consists of concrete and reinforcing mesh. To create it, formwork is constructed in a dug pit, then reinforcement is laid. The resulting structure is filled with concrete mixture. The advantage of a monolithic base is durability - it can last 100 years or more. The use of a monolithic strip foundation is relevant in the construction of structures planned for long-term operation. The design requires 4 weeks to assemble.
- Precast concrete. The structure is assembled from reinforced concrete blocks cast at the factory. The elements are connected to each other by reinforcement, the resulting gaps are filled with concrete mortar. Prefabricated strip construction is suitable for frame houses. The service life of the base is 50-80 years. But it cannot be used on subsiding and heaving soils.
- Rubble. Made from natural rubble stone. They require adherence to the technique of laying elements, correct calculation and connection. If the masonry technology is violated, the house may crack. The service life of a rubble foundation is 50-70 years.
- Brick. A foundation that is in little demand and requires labor-intensive and time-consuming work. The structure is constructed from bricks or building blocks. The foundation is short-lived: if the installation technique is followed, the service life is no more than 50 years.
Calculation
To make the calculation, you need to collect all the information about the territory on which the structure is planned to be erected.
For calculations you need information about:
- physical and geographical conditions;
- geological structure;
- hydrological conditions;
- physical properties of the soil.
Based on this information:
- grillage parameters are determined;
- loads are calculated;
- the depth of placement is calculated;
- the required number of supports is determined;
- the diameter of the piles or pillars is calculated.
It is advisable to entrust this work to specialists, since the slightest mistake in calculations leads to disastrous consequences.
Classification
The durability, ergonomics and aesthetics of the structure depend on the type of grillage laid on a pile or columnar foundation. Therefore, his choice should not be taken seriously.
The grillage is classified according to:
- location;
- designs;
- material.
Types of object by location
There are three types of grillage depending on location.
1.High foundation type. It is expedient, as it is located 15–25 cm, or even higher, from the surface of the earth. Due to this, additional floor ventilation is created, which eliminates dampness and mold.
This design also allows you to get under the structure to check the integrity of the foundation of the home and, if necessary, repair it without any problems. In addition, the void under the floor is an additional storage area, for example, for gardening tools or for drying crops.
There is also a drawback: in a house with a high grillage it is impossible to make a basement, so the cellar must be built separately.
2.Low grillage type. Objects of this type are built level with the ground surface. 20 cm of soil is removed from under the formwork so that the slab or beams are above the air “cushion”, but do not touch the soil.
Thanks to this design, there is no space under the home that does not “steal” heat, which allows significant savings on thermal insulation material. True, you will have to spend a little money to insulate the “cushion”, otherwise the grillage will lie on the ground, which will lead to the soil shedding into the open space.
3. Recessed type of base. This option is very popular, as the room turns out to be very warm, comfortable, reliable, durable, and safe. It is carried out as follows: a trench is dug, piles or pillars are mounted, formwork is made and concrete is poured. This type of base is excellent even for houses with several floors.
An object located at ground level is optimal, since it evenly distributes the load on the load-bearing plane.
Types of structures by design
Structurally, there are three types of foundation, but we will consider two.
- Monolithic look. It is a solid slab or closed beam. Monolithic grillage is most often used in low-rise construction.
- Assembled view. It is a “constructor” consisting of parts equipped with a fastening system. It is mainly used for the construction of industrial buildings and multi-storey structures. For private housing construction, the prefabricated category is not suitable, since its production is very labor-intensive and expensive.
An ideal option for private construction is a monolithic option, for example, made of channel or reinforced concrete. We will talk about him further.
Types of base by material
According to the material, there are four types.
- Wood. It is perfect for timber houses and log houses. It is distinguished by reliability, durability, environmental friendliness, and safety. But at the same time, treatment with fireproofing, waterproofing and antiseptic compounds is required.
- Reinforced concrete. It is made of steel reinforcement and concrete, which, when combined, provide durability, wear resistance, strength and reliability to the entire facility.
- Metal. It is durable and reliable. The grillage is perfect for foundations on screw piles. But for a base on bored supports, this is not the best option. In addition, a metal grillage requires lifting equipment (try unfolding and accurately aligning I-beams).
- Concrete. Experts have an extremely negative attitude towards it, since the device works on bending (here is an article for you), and its occurrence leads to cracking of concrete. The grillage is used exclusively for small buildings with many supports.
The best option is reinforced concrete or welded metal (for frame houses).
Types of pile supports
The construction of a pile foundation with monolithic inclusions can be carried out in various options:
- A base with a hanging grillage, the design of which includes a small hole between the grillage and the soil, up to one hundred millimeters, so that externally the base of the house seems to hang over the soil. This technology is used to protect the monolithic surface from the bad effects of the soil. This type of foundation is used by specialists for the construction of structures from various materials.
- With the deepening of the foundation piles into a special monolithic foundation grillage. With this technology, there is no distance between the base and the soil, but there is a base, which is ensured precisely by the grillage. When using conventional pile supports, it will not be possible to build a base. The grillage can be made from a variety of options, including concrete, reinforced concrete, wood and steel. Reinforced concrete is considered the most suitable, durable, reliable and safe option (according to experts).
In order to equip a pile-grillage foundation using a monolithic slab, it is necessary to first perform a number of preparatory works:
- Select the piles of the required size, and also cut down the heads of the supports to the desired size.
- The upper part of the supports is cleaned, rinsed well, and then air dried.
- Formwork construction is in progress.
- To install removable formwork, it is protected from the mortar, usually using polyethylene.
- The monolithic grillage is being poured. Concrete is poured in successive layers over the surface.
Before starting work, you must carefully study all the drawings. Work on arranging the foundation of a house is a rather labor-intensive and costly step in terms of financial resources, so all plans and drawings must be drawn up in advance, taking into account the terrain and soil quality.
We install the grillage foundation with our own hands
To save money, you can build a grillage on a columnar foundation or pile base with your own hands. This is, in principle, not very problematic. But before moving on to the process of building the object, it is necessary to select supports for the future structure.
What to use: pillars or piles?
Both piles and pillars are used in construction. The former are used to create houses intended for year-round use, and the latter - for the construction of small objects without constant load, for example, bathhouses, small country houses, gazebos, etc.
In general, piles are the best solution for the construction of a particular structure. But we will consider the installation of grillages for both pile foundations and columnar foundations.
Installation of a grillage for a pile foundation
So, how to make a grillage for a pile base? Let's figure it out now. The ideal time of year to erect a grillage is late spring, early summer or early autumn.
Tools and materials
We arm ourselves with the following materials and tools:
- shovels: “bayonet” and “picking”;
- crowbar;
- stakes;
- rope;
- plywood;
- a set of steel screw piles;
- reinforcement frame;
- metal pipes;
- plumb line;
- level or hydraulic level;
- tape measure;
- concrete mortar;
- special chemicals;
- foam boards;
- sand;
- crushed stone;
- rubber bitumen mastic;
- roofing felt or its analogue.
Work process
We perform the following manipulations:
- we clear the area of vegetation (grass, bushes, trees, etc.);
- we water the cleaned area with chemicals to prevent further growth of vegetation in the area for the future house or bathhouse;
- Using stakes and rope, we mark and level the area;
- we mark the places where the supports for the future foundation will be located;
- for piles we select soil 5-10 cm;
- we screw them in using a crowbar or a pipe that is inserted into the head of the support (in some cases it is reasonable to use special equipment);
- make sure that the piles are perpendicular to the ground;
- we check the tops of the piles for compliance with the horizon and one plane, if necessary, we trim them with a grinder;
- we carry out reinforcement of piles;
- fill the piles with concrete;
- take a technical break;
- we install the formwork using supports and plywood or ready-made panels that already have supporting elements;
- pour sand and crushed stone into the resulting boxes;
- we fix the foam boards along the walls of the boxes;
- we carry out reinforcement - we lay the prepared reinforcement cage;
- pour concrete;
- we take a technical break so that the concrete hardens;
- We produce waterproofing - we treat the concrete with mastic.
Attention! We pour slowly, do not forget to pierce the solution, expelling air from the concrete solution.
Location of piles in the grillage
There are several ways to correctly position piles. Each of them ensures a reliable position of the grillage under the house. It is important to choose depending on the size of the object.
- Single location . Each pile will be located under the intersection of the grillage strips. It bears the weight of a load-bearing wall or corner. A completely reliable foundation for a one-story building.
- Tape . The piles are located at equal intervals along the length of the perimeter of the grillage. Suitable only for small buildings - cottages, baths.
- Stripes . The piles are evenly distributed under the grillage with equal spacing along the strip. Suitable for one-story buildings with a large number of rooms or extensions.
- Bushes . The locations of the highest loads on the house are calculated, and marks are projected onto the ground where holes will be dug for installing piles.
- Field or chess . They are used for large area grillages - the objects are appropriate. The piles are installed in a checkerboard pattern or equidistant from each other.
You cannot deviate from the instructions of the project. If it indicates the exact location of the piles under the grillage, then it is necessary to adhere to exactly this distribution of supports.
Making a base when using pillars
We've sorted out the installation of the grillage for the pile foundation, and now let's start creating a bearing plane for the columnar base.
Materials and tools
We stock up on the following set:
- “bayonet” and “selection”;
- drill;
- pickaxe;
- tape measure;
- stakes;
- chemicals to prevent the growth of vegetation;
- OSB board, plywood or edged board for making formwork;
- reinforcement frame;
- concrete mortar;
- geotextiles;
- sand;
- crushed stone;
- polyethylene;
- bitumen mastic.

