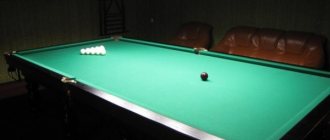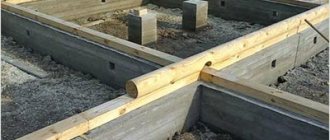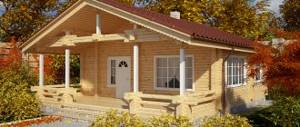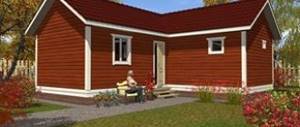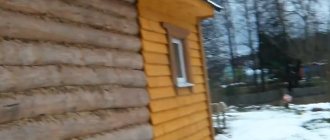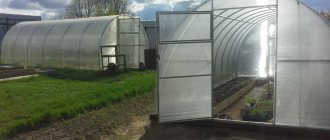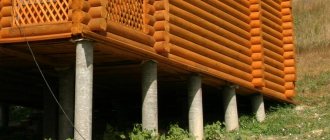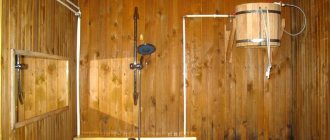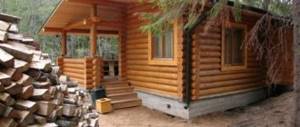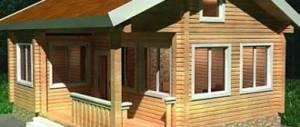Projects of bathhouses made of rounded logs with a terrace
A bathhouse with a terrace is a rational solution that combines practicality and convenience.
The elegant structure will decorate both the bathhouse and the site. It will be an excellent relaxation spot or summer kitchen. The terrace is an extension to a bathhouse or residential building. There are open and closed types. The open option will allow you to fully enjoy the outdoors. It is easy to place a barbecue or grill on the site.
Construction does not require large expenditures on wall materials, since the terrace remains open on one or more sides. To protect from precipitation or wind, use roller blinds, partitions or sliding structures.
The closed version will protect from bad weather at any time of the year. It is more functional, because if necessary, the room can be easily converted into a guest room or a utility warehouse. However, keep in mind that a closed room will not allow you to fully enjoy the surrounding view and relaxation outside the city.
Additional services
- Replacing timber 150x100 mm with timber 150x150 mm RUB 21,000.
- Replacing timber 150x100 mm with timber 150x200 mm 40,000 rub.
- Wood-burning stove Ermak from RUB 32,000. (more details)
- Increase the height of the bathhouse by one crown (+15 cm) RUB 9,000.
- Construction of partitions from timber (150x100 mm) RUB 9,000.
- Coating of joists and subfloor (as a gift: promotion until October 31) 400 RUR/m²
- Replacing a 27 mm floorboard with a tongue and groove board 36 mm thick 280 RUR/m²
- Metal entrance door (China) 7,000 rub.
- Bath insulation up to 100 mm 250 RUR/m²
- Warm corner (as a gift: promotion until October 31) RUB 24,000.
- Assembling a bathhouse on wooden dowels RUB 24,000.
- Cladding the stove with bricks (as a gift: promotion until October 31) RUB 8,000.
- Construction shed 3x2 m. 16,000 rub. (more details)
- Roofing (metal tiles) 590 RUR/m²
- Finishing the gables of a block house RUB 1,200/m²
- Generator rental (customer’s gasoline) RUB 9,000.
Saunas made of rounded logs
Rounded logs are the best material for building a bathhouse and terrace. Environmentally friendly wood does not emit toxic substances, creates a cozy atmosphere indoors and makes the building aesthetically attractive.
Rounded logs are characterized by a smooth and even surface, durability, resistance to dampness, rotting and insects. The material releases vapors and air outside, promoting rapid air exchange.
To cover the walls in the bathhouse, use linden lining. Linden will fit harmoniously into the interior and fill the room with a pleasant honey aroma. In addition, the material does not heat up and burn the skin. It is resistant to moisture and temperature changes.
Walls made of logs can be positioned at any angle, which will make the project interesting and unusual. Densely stacked logs will retain heat for a long time, which will reduce heating costs.
A log cabin is easy to install. The craftsmen of the MariSrub company will assemble the wall kit on the site in 3-5 days!
Main stages of bathhouse construction
They build a 3x3 bathhouse with their own hands according to the chosen project. In any case, the main assembly steps include:
- Foundation installation.
- Construction of the box.
- Roof.
- Finishing.
Each stage is individual for different materials.
Foundation installation
The foundation for a 3x3 bathhouse is made from a lightweight strip foundation.
The foundation for a 3x3 bathhouse made of timber or a frame is built as a strip foundation, not buried, as we said above. Let's take a closer look at the foundation for a structure made of timber or rounded logs.
A square of 3 by 3 m is marked and a trench is dug to a depth below freezing of the soil, 10-15 cm wide. A sand cushion 10–15 cm thick is placed on the bottom. The cushion must be spilled and compacted. Crushed stone is laid on the cushion and formwork is built. You assemble the formwork with your own hands from a simple unedged board and 40x40 cm bars. There is no need to add more rigidity to the foundation, since the 3x3 structure is not too heavy.
Concrete is poured into the formwork, which you can make yourself (cement + sand + gravel). But when building a bathhouse, it is necessary to use moisture-resistant cement, since the construction involves the use of water. After pouring the foundation, it is necessary to plan the space for the stove and pour a separate concrete pad. In the place of the dressing room, a drain is installed in the form of a pit filled with gravel. Water will get inside and disperse evenly over the ground.
The foundation is insulated using suitable rolled or coating material. The inside can be treated with deep penetrating waterproofing, such as liquid glass. 2-3 layers of roofing material are laid on top.
Box assembly
It is cheaper to assemble a frame bath from 3x3 timber than from other materials.
The box is assembled depending on the selected material. If the brick walls of the 2 lower rows are laid with red waterproof brick, silicate brick can be used above. The lower crown of timber is made of larch or aspen of a larger section. So if the main walls are assembled from timber 150x150, then the lower crown is 200x200 mm. The harness is attached to the foundation using special plates that are screwed to the base of the bathhouse.
The box is assembled according to the plan diagram. It is easier to assemble profiled simple or laminated timber. The tongue-and-groove system allows you to fold the walls like a children's Lego construction set. You can cope with the construction alone, since the 3 m long beam is light in weight.
To lay the timber it is necessary to use wooden dowels and jute insulation. Some people suggest using metal dowels, but when they dry, the cracks may open up some of the connecting parts and the iron will be obvious. You can make dowels with your own hands from leftover wood.
Roof for a bath
The roof on a 3x3 bathhouse must fit into the main ensemble of all buildings on the site.
The roof for a 3x3 box is chosen to be the simplest gable or single-pitch. The angle of inclination depends on the choice of roofing material. The most inexpensive option is roofing felt or slate. For a log house, roofing material is taken for shrinkage and a rough roof is made. You can read more about how to assemble a roof for a bathhouse in one of the articles on our website.
The rough roof is assembled for 1 year so that the box lasts all seasons, after which it is replaced with a finished one. For a bathhouse made of brick or chamber-drying timber, a finished roof is immediately laid.
After this, the floor and ceiling are laid. They are mounted on logs that are placed in the middle of the structure from top to bottom directly on the foundation. The ceiling can be made flat, since the structure is small. This one is attached directly to the walls without joists.
One of the finished 3x3 baths can be seen in the video:
Bath decoration
The interior decoration of a bathhouse made of timber may not be necessary, since the walls are already environmentally friendly and do not look bad.
Finishing a 3x3 bathhouse with your own hands begins with wiring communications. If there is electricity on the site, it is necessary to install light in the bathhouse. The hood must be made from the steam room and dressing room. To do this, you can use a simple ventilation system, which operates under the influence of a small fan and is started mechanically.
The next step is to insulate the steam room. For this purpose, natural insulation materials, such as mineral wool, are used. The walls are covered with foil insulation on top, so that the steam is reflected from the surface of the steam room and maintains the temperature of the thermos trailer. The top of the walls and ceiling are covered with linden or aspen clapboard. In rare cases, oak is used; as it is expensive, it is not profitable to use it in a budget structure.
A small canopy is attached to the wall opposite the stove and benches are placed; it is also more profitable to make them yourself. The dressing room does not need to be decorated with expensive materials; it is enough to paint the walls with waterproof compounds or soak them in oils. They will highlight the texture of the wood and give it water-repellent properties. Brick walls are plastered with moisture-resistant compounds and painted. It’s easy to build a 3x3 sauna with your own hands, since the structure is small. And there are many typical projects of this size on the Internet. The main thing is to approach the process with soul and “light steam” will not keep you waiting.
Bathhouse projects with a terrace
The layout of the bathhouse includes a washing and steam room, as well as a relaxation room. In addition, the building may have a bathroom, kitchen, attic or second floor with a bedroom, as well as a terrace.
Builders and architects recommend building a bathhouse and a terrace at the same time. After all, as a rule, the premises have a common foundation and roof. Choose a joint project to avoid uneven shrinkage of the foundation and frame. Such a structure will look harmonious and holistic.
Choose any room design - the shape of a square or rectangle, triangle or hexagon (rotunda), semicircle or trapezoid. At the same time, at least two entrances are provided for the project. One leads from the porch, and the other from the dressing room or rest room. At the request of the client there may be more entrances. For example, if the terrace is large, then an additional one will be required.
The design of a bathhouse with a large terrace will allow you to fully equip a place that can easily replace the veranda. The spacious area will accommodate a dining table and benches, a tennis table, sun loungers and chairs, as well as a grill or barbecue.
In the last decade, terraces with swimming pools have become increasingly popular. Also convenient is the room that connects the main part of the house with the bathhouse. It can easily be turned into a cozy terrace.
Features of a 3 by 3 bath
Building such a small bathhouse is not too difficult. If you have gravel and sand, you don’t even need to dig a hole for the foundation. The lightweight structure does not require additional support if the soil is stable. However, you need to think about draining excess liquid. Although the building itself will be small, it cannot be placed close to the living space. According to the standards, the distance between the walls of such buildings should be at least 15 meters; the size of the steam room in this case does not matter.
On a note!
It is imperative to take into account the norms in terms of location relative to the neighbors’ plot. It is always easier to agree with the owners on the installation of a small log house.
A small building has many advantages, so bathhouses with a large area on standard house or summer cottage plots are rare. Among the advantages are noted:
- minimal material consumption;
- small estimate;
- short construction period;
- large selection of heating systems;
- low consumption of resources for heating.
In the future, the area can be expanded by making a small open extension similar to a standard terrace. A relaxation area is placed on it, increasing the space in the steam room and wash room. But nine square meters is enough for 4 people to relax.
A building with such dimensions also has a lot of disadvantages. This is the need to competently build the interior space and think about the compactness of each element. Thermal insulation of walls should be done with materials that will not increase the thickness of the partitions. An outdated heating system will also take up too much space, and a custom-made firebox or stove will be more practical. This may incur additional costs. Although the square meters are sufficient for three or four guests, two people can sit more comfortably. For companies, a little more skill is required.
In a small area, you need to correctly distribute meters between several zones. The size of the waiting room should be larger. Here you can undress, hang towels, place a table and benches for relaxation. Storage of bath accessories is organized in the same area. If in other rooms a person practically does not move, then comfort is needed in the dressing room. The steam room should be slightly larger in size than the wash room. This is important because the whole group usually steams together, and then enters the next room one at a time, focusing on their well-being. The wash room can be the smallest. In this case, it is worth dividing the wet zone and the dry one. This is necessary for comfort and safety.
You can make the building more comfortable and functional by eliminating the roof slope or increasing the overall height. This way you can “increase” the usable area, and widening the doorways will lead to greater comfort. It will be possible to allocate a smaller space for the steam room by building several tiers with your own hands. In the dressing room you can install taller cabinets or install vertical storage systems.
On a note!
The slopes of a mansard-type roof “eat up” about a fifth of the free space. This needs to be taken into account.
Common Projects
- standard type, which is attached to one wall;
- a terrace connecting the house with the bathhouse;
- multi-level terrace (with attic or second floor);
- outdoor terrace with swimming pool;
- two-story bathhouse with a terrace on the second floor;
- closed type (veranda).
The MariSrub company presents a wide selection of buildings of various layouts, sizes and designs. Choose any one, and the company’s architect will add or change the project taking into account the client’s wishes, parameters of the land plot and soil.
Do you want an original bathhouse? Let's create a custom sketch! When you order construction, we carry out the project for free!
Features and Benefits
The main feature of the 3x3 bathhouse layout is its size. The advantages of small buildings are:
- Significant time savings. Building a small sauna is quite quick. The absence of complex architectural forms allows even a beginner to build a 3x3 building with his own hands in a short time.
- There is no need to hire outside labor, which is a significant cost reduction.
- The dimensions of the building are 3x3 multiples of the standard length of a 6-meter beam. It can be sawed in half and get two wall blanks without waste.
- Optional legalization if a 3x3 bathhouse is built for personal needs. But when selling a plot of land, you need to contact the registration authorities and legalize the layout.
- A small bathhouse is easier to fit into the overall design of the site.
When building a country house, perhaps a 3x3 bathhouse will not be enough for constant use. But for planning a summer cottage, a small but comfortable bathhouse is an excellent solution.
Among the projects of compact baths, 6 by 3 baths are popular. This layout is welcomed by both owners of country cottages and summer residents. From the outside, the bathhouse looks like a small building, but the internal area allows four people to wash comfortably at the same time.
3x3
A 3x3 bathhouse is not designed for long rest and tea drinking. Its area is sufficient to perform basic functions - wash and steam. This is a good solution for a summer cottage or a small suburban area. Despite the modest dimensions of 3x3, there is enough space for 2-3 people. A small area has its advantages - such a space is easier and faster to heat.
When drawing up the layout, the area of the 3 by 3 bathhouse is divided into two parts. One half is used for washing and steam room. Before construction begins, a decision is made whether these rooms will be separate or combined. Experts in Russian traditions argue that the process of bathing and healing does not need to be combined. Despite its small size, there should be 3 main rooms: a sink, a steam room and a dressing room.
You may be interested in: Bathroom layout with dimensions 3x5, 4x5, 5x5, 6x5: the best solutions
3x4
For a suburban area with a residential building, where there is already enough space for relaxation, a bathhouse is needed only for steaming. In this case, a modest layout is chosen. A 3 x 4 sauna is the optimal solution. The main focus of the layout is the steam room. A large area of 8 square meters is allocated for it. m.
In a 3x4 bathhouse there is not much space for swimming. They don’t stay here for long; you can take turns taking a shower. The recreation room is a small apartment. There is enough space to leave things and take a break.
4x4
The 4x4 sauna has enough space for members of one small family to take bath treatments at the same time. It will fit well into the design of a suburban area and will not take up a large area.
The area of the building is divided into two equal parts. One is reserved for a full-fledged recreation room. There is enough space for a small sofa with an armchair and an area for preparing sandwiches for tea.
The layout of the 4 by 4 bath allows you to allocate 4 square meters for the steam room and sink. m. The area of the small room is enough for 4 people to steam here. The plan does not provide for a separate waiting room. The locker room is combined with a rest room.
