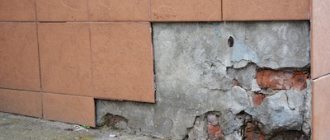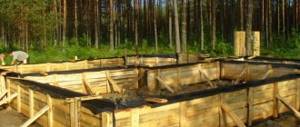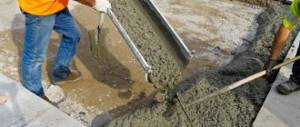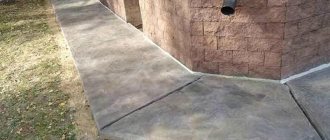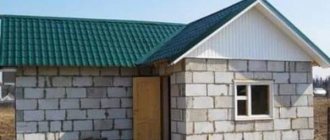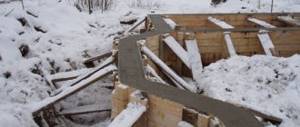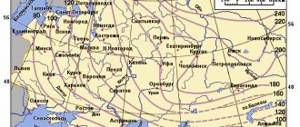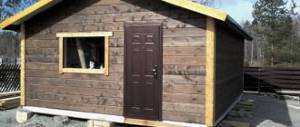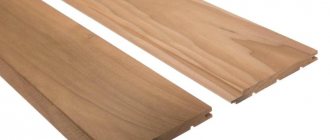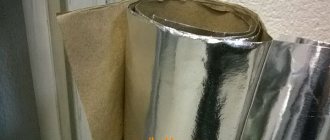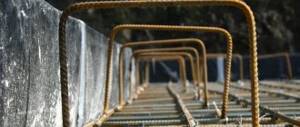If we compare the technology of constructing a columnar foundation, which requires digging holes with slopes, installing formwork, and then filling up the cavities, then the technology of a bored pile foundation is more technologically advanced. In general terms, it involves drilling a well of the estimated diameter, installing reinforcement into it and pouring concrete into the created well. The big advantage of this option is that drilling a well can be done with a hand-held construction drill.
If we compare the technology of constructing a columnar foundation, which requires digging holes with slopes, installing formwork, and then filling up the cavities, then the technology of a bored pile foundation is more technologically advanced. In general terms, it involves drilling a well of the estimated diameter, installing reinforcement into it and pouring concrete into the created well. The big advantage of this option is that drilling a well can be done with a hand-held construction drill.
Let's look at this technology in more detail. Drilling of the wells. The number of main bored piles (along the perimeter of the building) is determined based on the weight of the future house along with the operational load. The parameters of internal piles are determined based on the loads created by the floor, partitions, roofing and operational loads.
When making calculations, it should be remembered that the maximum diameter of a hand drill that can be used manually is 300 mm; such drills are commercially available in a large assortment. The length of the drill rod is adjustable, which allows you to drill holes up to 5 meters or more. The cutting blades of the drill are located in such a way that the applied force during drilling is minimal. Construction drills for manual drilling with a device for significantly widening the lower part of the well are now commercially produced. This creates a support heel for the pile, which allows you to significantly reduce the number of piles and, as a result, save concrete. Note. If you need to drill wells with a diameter of 500-600 mm, the force applied for this is quite large. To drill such wells, the industry produces electric and motorized drills. For example, an electric pit drill, used for drilling wells for the installation of high-voltage lines, allows you to obtain wells with a diameter of up to 1 m and a depth of up to 4 m. There are also drilling machines based on cars and wheeled tractors. Concreting and reinforcement of piles. Below we will consider how to carry out concreting and reinforcement of bored piles, installation of a grillage on bored piles. After the wells are drilled, “pipes” should be made from roofing material along the diameter of the well and a length 200-300 mm greater than the depth of the well. The upper part of the “pipe” should be made of 2-3 layers of roofing felt and tightened with soft steel wire. This part will serve as formwork. Then the “pipe” is carefully inserted into the well.
Formwork for piles and reinforcement for bored piles If there is a small amount of water at the bottom of the well, then you should not pay attention to it, but if it is more than 1/4 of the depth of the well, then it should be pumped out before pouring concrete. If such a “pipe” is not used, this can lead to negative results that affect the strength of the foundation pillars: when setting concrete and gaining its strength, the presence of “cement laitance” in the concrete mass is of great importance, and it can easily go into the ground and the design strength cannot be obtained; when the soil freezes, the forces of frost heaving will act much more strongly on the rough walls of the pile obtained by pouring concrete into a well without a “pipe” than on smoother ones using a “pipe”. When the well is ready, to increase the strength of the pillars it is necessary to make the simplest and least expensive spatial reinforcement frame. It is enough to have 3 vertical rods Ø 6 mm from reinforcement, fastened together through 500-600 mm crossbars. To connect the pillars with the grillage, the vertical rods must be brought above the piles being poured to a height equal to the height of the grillage minus 2-3 cm. It should be noted that in heaving soils the grillage should “hang” on the piles at a height of 150-200 mm from the ground surface, for which and a pile protruding from the ground is made (soil heaving can reach 15 cm in moisture-saturated soils). After installing the frame, concrete is fed into the well in layers (40 - 60 cm), and it is compacted using vibrators. Grillage arrangement Grillage on piles is made both from prefabricated reinforced concrete elements (beams) and monolithic.
Examples of pairing the heads of round cast-in-place piles with a prefabricated and monolithic grillage: a – pairing of elements of a reinforced concrete prefabricated grillage (beams, lintels) with the head of a cast-in-place pile; b – coupling of a monolithic reinforced concrete grillage (belt) with the head of a cast-in-place pile. 1-rammed pile, 2-reinforced monolithic concrete cap, 3-prefabricated reinforced concrete grillage, 3-monolithic reinforced concrete grillage, 4-assembly joint between prefabricated grillage elements (made with fine-grained concrete M200), 5-reinforced rod d 18- 22 mm with a short piece (cut) welded to it 20-25 cm, reinforcement d 18-22 mm, 5 (bar) reinforcement bars for connecting the pile head with a monolithic grillage, 6-pile cavity (filled with concrete), 7-steel embedded part with welded plate. The recommended parameters of grillages for light houses are as follows: height - at least 300 mm; the width for a single-row arrangement of piles is taken to be equal to the width of the plinth, and in the absence of a plinth - to the thickness of the walls of the first floor, but not less than 400 mm. Attention! Crossing (cutting) the grillage with sanitary and other pipelines is not allowed. The deviation of the centers of the piles from the vertical position (checked with a plumb line) after immersion or concreting should not be more than 5 cm. When installing prefabricated grillage elements, special attention should be paid to their fastening to
pile head. To do this, in the process of filling the cavity of the cast-in-place pile with M200 concrete mixture, a T-shaped reinforcing bar 5 is concreted vertically. Another reinforcing rod is laid horizontally on the pile head. Its length should be equal to the width of the pile with limiter plates welded on both sides. Their height should be sufficient to grip the pile and the grillage element being mounted. Then the installation joint 4 is concreted, and the short pieces of the vertical rod 5 are welded to the mounting hinges of the grillage using reinforcing bars of the required length.
If the prefabricated grillage beam is replaced with prefabricated reinforced concrete load-bearing lintels, they must be secured together by welding using reinforcing bars or tied with twisted wire. After installing the grillage, all joints and seams are filled with fine-grained concrete or cement mortar. Before erecting the walls of the house, check the marks of the upper planes of the grillage and, if necessary, level it with cement mortar to one installation level (horizontal level with the same marks). To do this, in the absence of a level, you can use a water level. The final check of the squareness of the plan and the dimensions of the grillage is carried out by measuring its diagonals and sides. All these technological operations are similar to those for a columnar foundation, see our website Columnar foundation. Limitations in the use of pile foundations. Pile foundations also have disadvantages, or rather, limitations that prevent their use, namely: pile foundations are bad in horizontally moving soils (these include swelling, subsidence soils, the specificity of the soil can only be determined by laboratory research, for which it will be necessary to carry out a detailed geological study) from - due to insufficient resistance to overturning - in this case, a rigid reinforced concrete grillage is required; When constructing pile foundations, difficulties arise with the construction of the base. It is necessary to fill the space between the piles (take it back) in the same way as in the construction of a columnar foundation. And this is an additional expenditure of effort and money. For more details, see the article on our website “The basement of the house. Purpose and arrangement of the basement of the house" Cost of building a pile foundation. The pile foundation of a country house can be made of various materials, depending on them the price of the pile foundation varies. Approximate price of a foundation made of bored piles: for a house 6 * 6 from 9000 UAH or 1150 USD. USA; for a house 6 * 9 from 14000 UAH or 1800 USD. USA; for a house 9 * 12 from 26000 UAH or 3300 US dollars. Examples of using pile foundations in private construction. Example 1. An order was received from a private developer to develop a project for a 2-story cottage with brick walls. Based on the results of geological studies, it was found that the top layer of soil (to a depth of 2–3 m) is silty soil with peat inclusions. Below was a layer of dense sand. Due to the inability of silty soils to bear the design loads, it was not possible to install strip or column foundations. The developer proposed the option of a pile foundation. In this case, the piles (piles-racks) must rest on the sand. The piles were immersed through silty soils into dense sand to a depth of 0.5-1.0 m. The result was a reliable and durable foundation. Example 2. When ordering a project for a country house, one of the customer’s requirements was to include the minimum cost of building materials for the construction of the foundation. Geological studies have shown that existing soils are able to bear the load of a house in the form of strip or column foundations, and even with a reserve. Based on the customer's requirements, the option of bored piles was proposed, which was implemented. The result is a high-quality, durable foundation with significant savings in concrete and minimal excavation work. We also recommend the following articles for your reference: “What is it, the correct foundation formwork?”, “Fixed formwork in Voronezh”, “Typical technological map. Installation of sliding formwork."
What is cardboard formwork?
This simplest type of formwork consists of a polymer base, as well as paper that wraps around it in several layers.
Then the paper is laminated using a special technology, after which it is coated with polymer waterproof glue. The only drawback of permanent cardboard formwork is that a spiral pattern will be visible on the finished structure.
If it is necessary to achieve a better result, you should use formwork coated on the inside with waxed material. Despite the fact that this is also cardboard formwork, the price will be a little more expensive, however, the result will exceed all expectations. For a perfectly smooth and glossy surface, it is recommended to use formwork coated with polymer on the inside.
Application of grillage
A grillage is an element of the foundation structure that connects piles into a solid structure and provides support for load-bearing components. According to some reviews, you can do without it. However, the foundation on driven reinforced concrete supports with a grillage is more reliable and stable than in a situation without it.
There may be no grillage when constructing a building made of timber. The grillage function is performed by the lower crowns of the structure.
According to the manufacturing method, reinforced concrete and metal are distinguished.
To obtain the first, the solution is poured into a pre-prepared formwork with a built-in and fixed reinforcement frame.
To make a metal grillage, rolled metal products such as I-beams, rails, and channels are used. They are placed on supports driven in level and welded to iron rods that are visible outside the supports. The components are fastened together by welding or bolts.
This type is used for non-permanent or utility premises, such as a gazebo, warehouse, garage.
There are three types of grillage:
- hanging. It is located at a considerable distance from the soil; there is an uninsulated hollow space under the floor. It is used in the construction of temporary buildings: baths, attics, small country houses. In this case, the use of mini reinforced concrete piles is allowed.
- shallow. It sinks to a small depth into the ground. They cannot act as a support, they are used as a means of protecting the space under the floor, the building from unfavorable climatic conditions, changes in the movement of air masses;
- recessed To create it, dig a trench similar to a strip base. It provides extra support for the building, strengthens the foundation on piles, and is ideal for the construction of a solid year-round building.
Installation and dismantling of cardboard formwork
The formwork is mounted along the arrows of the body, which are directed upward. The lower part of the formwork is attached to the floor with a wooden template or crown. If the height of the column exceeds 4 m, installation requires additional fastenings for the upper and lower parts of the formwork, and fastening should be done at intervals of 3-4 m.
The process of installing a column using cardboard formwork
It is recommended to dismantle disposable formwork after 2 days using a cord laid inside the formwork. Simply attach the cord to any instrument and pull it from top to bottom. This way, the formwork will break in two, and you can easily separate the finished columns from it.
The process of dismantling cardboard formwork
What are the advantages
Types of piles
A strip foundation with piles has a number of advantages:
- the ability to install on any soil composition and areas with difficult terrain;
- the supports are driven into dense layers of earth, and the upper structure is located on loose soil;
- minimal use of construction equipment and raw materials (a device for screwing in supports and a concrete mixer is required);
- the design can withstand small shocks and soil movements;
- cast-in-place piles can be made independently from available material;
- for bored supports it is recommended to make square or round formwork;
- the technology is designed for elevated groundwater locations;
- the base is erected in a few days; after the concrete has hardened, you can begin installing the walls.
Types of cardboard formwork
Cardboard formwork has several types of sections: round, square, rectangular, decorative and classic. There are several types of disposable formwork, and the classification is made precisely according to the type of section:
Cardboard formwork for columns with square and rectangular sections
This type is also called folding formwork. Its main advantages are as follows:
- Folding formwork is convenient to move around the construction site;
- Assembling the formwork is quite easy, and the work can be done right on the site;
- This formwork is quite compact, so it is incredibly convenient to transport and store it;
- Columns can be mounted to a height of up to 30 m;
- Thanks to the disposable formwork material, the columns can be concreted with a mixture pressure of 60 kN.
Circular formwork
Disposable round column formwork has the following advantages:
- The design is highly reliable and lightweight;
- It is convenient to install and dismantle;
- The formwork can not be dismantled for a long time, thus maintaining the ideal appearance of the concrete.
Formwork of non-standard section
Construction companies can produce custom formwork of any non-standard configuration and cross-section, and the technical characteristics will not be affected at all:
- This formwork can be installed at a height of up to 30m;
- The formwork material allows concreting with a pressure of up to 60 kN;
- The cross-section of the columns varies from 150x150 to 800x800 mm.
Cardboard formwork for pillars
To erect a concrete pillar, formwork made of glassine is used - durable cardboard impregnated with a bitumen composition. Glassine must be rolled in several layers, thus obtaining cheap and high-quality formwork. The edges of the cardboard must be stapled so that the legs of the staples come out, otherwise the post may be damaged during dismantling.
Cardboard formwork for bored piles
Bored foundations are especially often used for the construction of buildings without a basement, and houses on stilts are widely built in permafrost areas. Such a foundation will support a house made of any material, and heavy houses require piles with a large diameter. For these piles, cardboard formwork is used, which allows the production of piles with a diameter of up to 1 m. During the construction process, cardboard formwork for piles also serves as a waterproofing material.
Do-it-yourself columnar foundation: materials, instructions
In this article we will describe the process of creating a columnar foundation from bored piles using permanent formwork made of roofing felt.
Article outline:
Advantages and disadvantages of columnar foundations made of bored piles Designing a columnar foundation Materials for making a columnar foundation Tools for making a columnar foundation
Step by step instructions
Marking out the site Drilling wells We make widening at the bottom of the wells We create permanent formwork from roofing felt We create reinforcement cages for our piles with the possibility of reinforcing the heel of the pile Step-by-step instructions for forming a pile in a well with widening A selection of videos on columnar foundations
Advantages and disadvantages of a columnar foundation
Advantages
- Economical. Requires less materials, namely concrete and reinforcement, compared to strip and slab foundations.
- Does not require the manufacture of removable formwork. Permanent formwork is used, the production of which takes a small amount of time.
- A foundation made from bored piles can easily be made independently without the use of special equipment or hired labor.
Flaws
- Unlike a strip one, it is not possible to make a cellar and a basement floor.
- A more detailed design is required in contrast to strip and slab.
Average service life of a columnar foundation made of bored piles: 150 years.
Design of a columnar foundation made of bored piles
- The total weight of the future house is calculated.
- We carry out soil examination (test drilling). We find out the bearing capacity of the soil, the groundwater level (GWL) and the depth of soil freezing (GFD).
- We calculate the number of pillars of our foundation and their location around the perimeter of the house. The calculation will depend on 2 factors:
- The poles must carry the full load of the house. The calculation takes into account the bearing capacity of the soil. In order to increase the area of the surface resting on the ground, a widening is used at the bottom of the post (the average heel diameter is 400-600 mm).
- The distance between the pillars should be within 1-3m (average value 1.5-2m).
Calculator Stolby-Online v.1.0 - design of a columnar foundation.
Materials
Permanent formwork:
| Ruberoid | PVC pipes | A/C pipes | Chimney pipes |
Materials for a pole with widening. Permanent formwork: roofing felt
- Fittings. D10-D12. For the reinforcement frame, knitting wire.
- Concrete M150-M400. Cement + coarse river sand + crushed stone 5-20 fr (the smaller the crushed stone fraction, the better).
- Permanent formwork: roofing felt.
- Garbage bag (thick 120 l). To form the heel (widening at the bottom of the post).
- Scotch. For fastening a garbage bag and for fastening roofing felt. Stretch film for fastening roofing felt.
Tools
- Boer. You can use garden, TISE or homemade. Instead of a drill, you can use automated equipment or an analogue. The length of the drill should be slightly greater than the freezing depth. If the drill handle is short, then you will need an extension cord, which you can either buy along with the drill or make yourself.
- To create a widening at the bottom we will use a TISE drill or a homemade tool. For example, a bayonet shovel with cut edges. Bayonet 10cm + if you need to extend the shovel handle.
- If we make concrete ourselves, we need the following tools:
- Concrete mixer
- Master OK
- Bucket
- Shovel
| TISE drill with extension | Garden auger with extension |
| Widening with TISE drill | Widening with a bayonet shovel |
| Concrete mixer | Master OK | Construction bucket | Shovel |
Instructions for the construction of a bored pile foundation with widening
Site marking
1. We install a cast-off for pulling the twine, along which we will mark the location of the pillars (piles). Instead of cast-offs, you can simply use pegs or reinforcement firmly fixed in the soil. Before placing the cast-off, we must first draw up a project for the number and location of pillars.
We stretch a string (cord, thick thread or any analogue) to mark the location of future piles. The intersections of the string will be the centers of the wells. In our example, we will make the distance between the centers of the pillars 2 m. Provided that the diameter of the bored pile is 25 cm, therefore, the distance between the piles will be 1.75 m.
2. We outline the centers of future wells. For this task we will use a plumb line, which will be lowered from the intersection of the string.
3. Drive the peg exactly plumb. Instead of a peg, you can use anything, the main thing is that it stays securely in the ground and is visible so as not to accidentally knock it over.
As a result, we get a marked area for future pillars. We remove the cast-offs so that they do not bother us. Only the pegs remain.
More detailed instructions on marking the foundation can be read in the article: Marking for the foundation. Rules for constructing a rectangular foundation. For a columnar foundation: Marking for a columnar foundation with a grillage.
Drilling of the wells
We drill wells for piles. In this example, we will make the diameter of the holes 25 cm to a depth below the freezing depth for the given area. Let’s assume that our freezing depth is 1.5 m, therefore, we will drill to a depth of about 1.7 m.
To calculate the depth of soil freezing, you can use our calculator: Calculation of the depth of soil freezing. © www.gvozdem.ru
For drilling, you can use a TISE drill with a diameter of 25 cm, a garden drill with a diameter of 25 cm, or automated equipment.
Another important point. You can drill all the wells at once. But in some cases, it is advisable to drill one well at a time and immediately pour the concrete mixture (concrete). This is due to weather conditions in the form of rain or high groundwater levels. Water will wash away the soil of the well walls, as a result of which it will crumble, and we do not need this at all.
We make widening at the bottom of the wells
What is it for. By widening the well, a heel of the pillar will be formed, which will perform 2 tasks: increasing the bearing capacity of the pillar and preventing the pile from being pulled out by tangential forces during the freezing of heaving soils.
Work plan. For this task, you can use a TISE drill specially designed for this purpose. It will allow you to make a widening with a diameter of 40-60 cm. But it is worth noting that in dense soil it is very difficult to work with this device. Therefore, it is advisable to check everything during test drilling during the design of a columnar foundation.
There is an alternative and inexpensive way to make the widening using a modernized bayonet shovel. To do this, it is necessary to trim the edges of the shovel blade so that the working area is within 10 cm. Well, lengthen the handle of the shovel if necessary. In order to lift the soil from such a widening, you can use some kind of device, or simply drill deeper and shovel all the soil from our widening into this depression. The main thing is not to forget to compact our “burial” later.
Creation of permanent formwork from roofing felt
1. In this example, we will use the most economical option, namely roofing felt, as formwork for a bored foundation.
We prepare a piece of roofing felt of the length we need. In our example, we need a piece 2 m long (1.7 m underground – 0.3 m widening without roofing felt + 0.3 m above the ground + 0.3 m margin for level trimming). We twist the roofing felt of the diameter we need (25cm) into a pipe. For this task, it is better to use a certain template onto which we will wind the roofing material. In our example we have a metal pipe. You can make the template yourself, showing ingenuity. There are many options.
After the roofing felt has been rolled up (2 layers thick), it is necessary to secure the resulting roofing felt shirt from unwinding. Wide packing tape will help us here. We will fasten it in 4 places (more is possible, the main thing is to secure it). If you have roofing felt with a dusty coating, then the tape will not stick to it. There is an option to wrap the roofing felt sleeve first with stretch film and then with tape. This will also give more rigidity to your formwork.
2. Attach a garbage bag to the bottom of the roofing felt formwork. What is it for. If you have high groundwater or simply standing water from rain, then pouring concrete into water is not recommended. The package will also act as a kind of barrier between the soil environment and concrete. According to TISE technology, the package is not used. Cement laitance enters directly into the ground forming soil concrete, which is an additional reinforcement for support (according to Yakovlev, the author of the TISE technology).
Do not confuse a garbage bag for a garbage can with a 120 liter garbage bag, which is used to collect garbage during cleanup days. It is large and quite dense. This is what we will use. We attach it to the bottom of our formwork with tape. Our roofing felt formwork is movable, so try to use tape so that it really firmly fixes the package (tightly wrap the edge of the package to the roofing felt shirt with tape). © www.gvozdem.ru
3. The part of the package that will be used for widening can be carefully hidden in the formwork pipe. Important! Consider the placement of the package so that when filling the concrete, folds do not form, which could make our widening not a solid structure.
We create reinforcement cages for our piles
For this task we will use reinforcement with a diameter of 10 mm. The reinforcement frame can be manufactured in 2 versions: with reinforcement for the pillar widening and without reinforcement for the widening. How much reinforcement is needed for the widening of a pillar is a controversial issue and can only be resolved as a result of accurate design calculations taking into account all the technical characteristics of materials, loads and taking into account all possible factors. Therefore, in this article we will take the difficult path and consider a more reliable option for reinforcing the heel of the pillar.
Work plan. We prepare 4 rods about 2.4 m long (1.65 m in the ground + 0.3 m above the ground + 0.3 for connection with the grillage + 0.1 m for the heel of the pillar). To reinforce the widening of the pillar, we will bend the ends of the reinforcement so that it looks like the letter L. The length of the bend will depend on the diameter of the heel in the place where its reinforcement will take place (3-5 cm from the bottom of the widening). In our case, the length of the bend is somewhere around 10-13cm. After we have the rods ready, we sew them into a reinforcement frame. Welding, of course, is not suitable here, so we will tie it together using binding wire. At the same time, we make the connection not very strong, so that it is possible to rotate the reinforcement along its axis. It is advisable to make notches at the ends of the top of the reinforcement so that there is a guideline for how much to twist the reinforcement so that it is placed in our widening at the desired angle.
If you decide to make a reinforcement frame without widening reinforcement, then in this case we do everything the same as above, only we make the connection of the reinforcement rigid (by welding or knitting wire).
Work plan for the formation of a pillar with widening
1. We lower our formwork into the well until the end.
2. We will fill the pillar with concrete in two steps. First, we pour a mixture of concrete to create the heel of the bored pile. It is not worth pouring a lot at once, since it will be difficult to lift the formwork and the load on the package will be too great. Adjust the fill to your liking. To calculate the composition of concrete, we suggest using our service: Calculator for calculating the composition of concrete.
3. Raise our roofing felt glass up to the height of the widening. As a result, the poured concrete fills the package and forms the heel of our pillar. Then we press the formwork down a little.
4. We insert the reinforcement cage into the formwork and push it into the concrete solution to the depth we need.
5. We unfold the reinforcement bars along the axis to reinforce the heel of the post. How to do this and how the heel reinforcement will look, see the pictures below.
6. We bring the pillars to one level. When the concrete has set a little and the formwork has already been fixed, we mark the general level of all bored piles using a laser level or hydraulic level. As a mark on roofing felt formwork, you can use a self-tapping screw or a nail inserted into the formwork at the marked level. It is up to this mark that we will pour concrete into our piles.
7. We pour concrete to the level marks with the obligatory compaction of the solution using vibration or bayonet. For bayoneting, you can use conventional reinforcement D10-D12. In order not to damage the above-ground part of the formwork during concrete pouring, you can build a kind of removable rigid frame. A piece of metal pipe with a diameter close to our formwork is suitable for this role. You can simply build formwork from boards, which we will transfer from one pillar to another during pouring.
After pouring, the concrete must mature. To prevent it from drying out in the first days, you can pour wet sawdust on the top of the post and cover it with a bag.
If you are going to build a frame house, then to connect the pillar with the timber frame, use anchors (stud with nut) poured into the concrete of the pillar. Detailed instructions can be found in the article: Installation of an anchor to connect a pole and a timber frame.
8. We cut our formwork to the marked level.
This is what a finished columnar foundation made of bored piles will look like. © www.gvozdem.ru
Conclusion
As we can see, creating a columnar foundation with your own hands is feasible even for one person. This is one of its main advantages, for those who like to do everything with their own hands without hiring hired force and special equipment. Well, we must not forget that there is a significant saving in materials in contrast to a strip foundation and, especially, a monolithic slab.
Similar articles:
www.gvozdem.ru
Where to buy cardboard formwork
When choosing any building materials, including formwork, you should adhere to several rules:
- Don't skimp on material. If you are sure that manufacturers produce high-quality products, it is better not to look for cheap analogues;
- High-quality building materials should be stored in perfect packaging: it should not be torn or dented, otherwise the competence of the store and the manufacturer should be doubted;
- Beware of the markets, as you may stumble upon cheap counterfeits.
On our website you will find the most complete and reliable list of manufacturers of formwork and components, which will help you choose suitable materials in your region. Use the convenient search and protect yourself from low-quality products, because in construction every smallest detail is important.
List of companies selling disposable cardboard formwork:
- Trading house Formwork - St. Petersburg, st. Politekhnicheskaya, 24, letter D, building 4-L, room. 7N
- Yasnopolyanskaya Packaging Factory - Tula region, Leninsky district, Sudakovo village, Lesnoy microdistrict, 50.
- Progress - Moscow, st. Bulatnikovskaya, vl. 12
- Alcore - Ukraine, Lviv, st. Kurmanovicha, 9
- and etc.
Pile foundation with monolithic grillage
The main components of this type of foundation are piles or piles with a grillage. Grillage - consists of beams or slabs that can connect piles above the ground.
This type of foundation is used in cases where construction takes place on soft soil:
- the final calculation of the width of a conventional strip foundation is more than 1.6 m
- the structure is erected in strict accordance with frame technology
- soils have a fairly high freezing depth.
Rice . Reinforced concrete piles with a monolithic grillage
