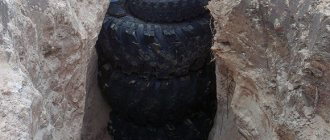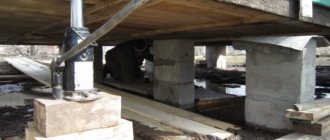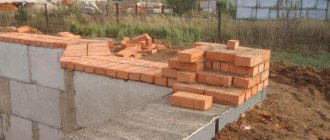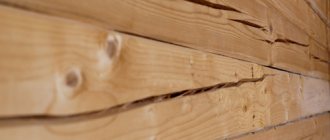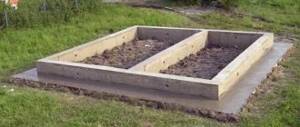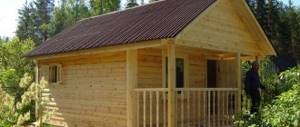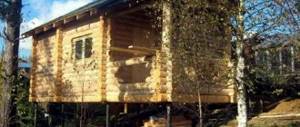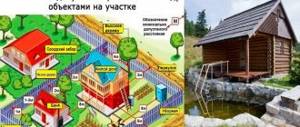The foundation for a log bath is a fairly common building element. The question of how to place a log bathhouse on a foundation has interested people since ancient times, and was solved in different ways.
The bath house itself has a long history; the construction of such baths remains popular in our time, and modern technologies make it possible to successfully solve the problem of which foundation is best to place the bath house on. The construction of the foundation of a building is a rather complex undertaking, but it can be done on your own if certain conditions are met.
Selection and technology of building a foundation for a bathhouse.
A modern bathhouse is a lightweight structure made of logs or timber that can stand on any type of foundation.
When choosing a foundation, you need to take into account the characteristics of the soil on the site and economic feasibility - extremely reliable foundations made of a monolithic slab or reinforced concrete piles for a small bathhouse with an area of up to 6x6 m will simply be unnecessary. Installation of a log bathhouse on the foundation.
Bathhouse on a strip foundation.
In this article we will look at the optimal types of foundations for a bathhouse, give recommendations on their calculation and DIY technology. Strip, columnar, screw and slab foundations, as well as cheap tire foundations, will be examined in detail.
Pile-screw foundation
Pile-screw foundation
Installation of such a foundation takes little time and can be used for any type of soil, even loose ones. Piles are made of high quality steel with anti-corrosion coating. The structures look like a metal pipe with a pointed end. Their thickness depends on the load on the foundation. The material is selected for each specific building and piles are sometimes made to order.
Pile foundations for log houses are economical and easy to install.
- After calculating the number of piles, the location for installing the piles is determined. There is no need to clear the site. This foundation allows installation on any landscape.
- In the places designated for screwing in the piles, recesses are made. Then, using the principle of a screw, the structures are screwed in manually or using machines. Piles have a screw and blades with which they are screwed into the ground. Once the tip of the pile touches solid soil, the process is considered complete.
- Excess parts of the pile are removed and concrete is poured.
The foundation makes it possible:
- build a foundation on soft soil;
- build a house on a slope;
- build when groundwater lies close to the surface.
Choosing a foundation for a bathhouse.
When choosing which foundation is best for a bathhouse, you need to consider three factors:
- weight and size characteristics of the structure;
- geological conditions on the site - presence of a slope, type of soil and its bearing capacity, freezing depth and groundwater level;
- budget allocated for construction.
In most cases, the best option would be a strip foundation for a bathhouse . The different depths of the strip foundation allow you to build in any soil conditions - on stable soil it is rational to construct a shallow strip (deepened by 30-80 cm), in heaving soil - deep strips (the support base is 20-30 cm below the depth of soil freezing).
However, the arrangement of a buried foundation is accompanied by serious costs for materials, and in order to save money, it is better to give preference to screw or columnar foundations.
The screw foundation for a log bathhouse consists of steel piles tied with a grillage, the blades of which open the surface layer of soil and rest on solid deep soil. The advantages of this option are low cost, quick installation time (installing a foundation for a bathhouse takes 2-3 days) and reliability.
Foundation for a log bathhouse.
Shallow strip foundation for a bathhouse.
A good analogue for the construction of light buildings (log house, frame panels - area from 3x3 to 6x6 m) is a bathhouse on a columnar foundation. To install a log bathhouse on poles, the soil on the site must not be prone to horizontal shifts, otherwise there is a high risk of the supports overturning. The pillars can be monolithic (concreted asbestos pipes) or prefabricated (from FBS blocks).
In complex soils - mobile, heaving and low-density - a foundation slab is needed. This is a monolithic structure made of reinforced concrete 30-50 cm thick, the dimensions of which correspond to the area of the building. The slab is a reliable and durable foundation for a frame bathhouse or log house, but its cost is higher than other analogues.
A simple foundation for a bathhouse, suitable for light frame buildings measuring 3x3 and 3x4 m - a base made of car tires. It is possible to erect a building on such a foundation in stable soil that is not prone to heaving. A bathhouse without a foundation can only be built on rocky soils.
Collection of characteristics and calculation of the foundation.
Before building a foundation for a bathhouse with your own hands, you need to calculate the foundation and find out whether it will withstand the building in specific soil conditions. You need to determine the type of soil on the site (sandy, clayey, sandy loam) and, using standard tables, find out the value of its resistance per 1 cm 2.
Next, you need to calculate the loads that will be transmitted by the foundation to the soil. Load calculations are performed using the following algorithm:
- Calculation of the mass of a building - the weight of the roof, floors and walls is separately calculated and summed up by multiplying their area by the specific weight of the building material (tabular data).
- Calculation of snow loads - multiply the roof area by the weight of m 2 of snow cover in your region.
- Calculation of operational loads (furniture, stove, wall cladding) - multiply the area of the basement floor by the average load of 100 kg.
- Calculation of total loads - we summarize the obtained data and add a safety margin by multiplying the amount by 1.2.
It remains to determine the supporting area of the foundation, multiplying its perimeter by its width, and calculate the load per 1 cm 2 of soil.
For example: the standard width of the tape for log walls is 30 cm, for a bathhouse with an area of 6 × 6 m (perimeter 24 m), its supporting area will be - 240 * 30 = 7200 cm 2. for a 3 × 3 building - 3600 cm 2. for 3x4 bath - 4200 cm 2. and so on. Now you need to divide the total loads by the supporting area and compare the resulting value with the resistance of 1 cm 2 of soil; if the result exceeds the bearing capacity, you will need to increase the area where the foundation rests on the ground by adding the width of the tape or the diameter of the pillars.
How to properly build a foundation for a log bathhouse
Photo of a bathhouse on a slope by the river.
There are no special requirements or restrictions for placing a bathhouse on the site, but a natural slope to the south, or, in extreme cases, to the west or east, would be preferable. A site near a river would be ideal: in this case, there is a slope, a natural reservoir is within easy reach, and there is no need to build a swimming pool.
But if there is no natural reservoir, the question of building a pool may arise - in this case, a study of the level of groundwater will definitely be required, since if they turn out to be surface water, this idea will have to be abandoned.
What factors does the choice of foundation depend on?
Map of average soil freezing depths.
How to build a foundation for a log bathhouse depends on many reasons.
In addition to the economic component, you should pay attention to the following points:
- type of soil and degree of its homogeneity;
- freezing depth;
- groundwater level;
- the nature of soil swelling and its strength.
All this research can be done independently or you can turn to professionals. It is especially important to contact specialists to determine the level of groundwater, since this indicator can subsequently have a significant impact on the strength and reliability of not only the foundation, especially the strip type, but also the entire structure as a whole.
The freezing index is also related to the level of groundwater and the type of soil; data on this is contained in special reference books, but the following factors must be taken into account:
- denser soil freezes deeper;
- soil moisture also affects the speed and depth of freezing;
- average depth of snow cover - the higher it is, the less soil freezing.
Although there is a rule according to which a strip-type foundation is installed on average 10-20 cm below the freezing level, in some cases, especially when the groundwater level is high, it is possible to make a shallow foundation that will fully withstand the log house of a bathhouse.
This will avoid the negative impact of the natural process of soil swelling, the strength of which is also directly related to its type, humidity and groundwater level.
How to choose the right type of foundation
Heaving soil.
Once the site for construction has been determined, you can start making a design for a bathhouse from rounded logs and choose the most optimal and correct method for constructing its foundation.
As a rule, the frame of a bathhouse on the foundation of a bathhouse should be placed, first of all, taking into account the type of soil - for any of them there is the most optimal option, which allows you to achieve the strength of the base itself and the reliability of the entire structure as a whole, which, naturally, affects the service life of the structure .
So:
- strip foundation, prefabricated or monolithic, suitable for marshy, clay and loamy soils;
- for construction on heaving soils and in cases where the structure is located on a steep slope, on rocks, the best option is a pile-screw structure. It should also be given preference when building on sand or peat bogs;
- columnar foundation methods should be used on soils consisting of fine gravel, sand, and clay;
- A slab foundation, which is of the floating type, can be installed on sandy soils, peat bogs, or used for wetlands; it can provide reliability to a structure that is being built on so-called soft soils.
Do-it-yourself foundation construction technology.
When considering the question of how to make a foundation for a bathhouse, we focus on the fact that the floor slab of the bathhouse must be equipped with a drain, which is installed at the stage of pouring the foundation.
In the wall of the strip foundation it is necessary to provide a hole for the drainage pipe, and the floor of the bathhouse itself - a concrete screed or a joist floor, should be made with a slope towards the central part, in which a drain hole covered with a metal mesh is placed. The water is discharged through a pipe into a storage well located outside the bathhouse at a distance of 2-3 meters.
Strip foundation.
Foundation for a bathhouse made of logs.
A shallow strip foundation is the optimal solution for building a log bathhouse with an area of 4×6 to 6×6 m. The supporting part of the MLF is placed at a depth of 30-50 cm, and 20-30 cm of strip is also formed above the ground level, which is used as a base.
Let's look at how to properly pour the foundation for a bathhouse:
Which foundation is better for a log bathhouse?
Strip foundation diagram.
- The foundation is marked - its design contours are transferred to the site using reinforcement pegs and twine.
- Using shovels, a trench is dug to the depth of the tape plus 20 cm under the compacting bedding;
- A layer of sand 10 cm thick is formed at the bottom of the trench, and on top of it is a layer of crushed stone of similar thickness. The bedding is carefully compacted by compaction.
- Outside the trench, formwork is installed from boards 1-2 cm thick, which will form the ground part of the tape. The structure is strengthened with stakes and spacers. The trench and formwork walls are covered with waterproofing material.
- The foundation is reinforced with a double-circuit frame made of reinforcement with a diameter of 12-16 mm. The upper and lower belts of the foundation are connected by vertical jumpers in increments of 40 cm. Proper reinforcement of the corners of the tape - the frame should not be connected by a cross joint, but by rods curved at right angles.
- After the reinforcement is completed and the assembled frame is installed in the formwork, the shallow foundation is concreted with concrete grade M200-M300.
The formwork is dismantled 2 weeks after pouring, after which the floor can be laid out and the walls of the log house can be raised. The floor will need to be insulated to prevent heat loss from the bath through the ceiling. If you are making a joist floor, insulation (mineral wool, polystyrene foam or EPS) is laid between the joists and covered with facing boards.
Waterproofing the insulation is important - it needs to be covered on both sides with a PVC membrane that prevents the material from rotting under the influence of high air humidity. Waterproofing is also laid along the upper contour of the tape on which the basement of the bathhouse is placed.
Construction of a strip foundation (video).
Columnar foundation.
It is rational to make a columnar foundation for a bathhouse with your own hands from concreted asbestos pipes, deepened below the freezing level of the soil - in this case, the log house will be protected from heaving. The pillars are tied with a grillage made of timber or channel.
Let's look at how to pour a foundation for a bathhouse:
- The contours of the foundation are marked on the site and the installation points of the supports are indicated.
- Using hand-held drilling tools, wells are developed for the installation of pillars (the optimal diameter of asbestos pipes is 25-30 cm, the depth of the foundation is 2 m).
- The pipes are installed in the well, they are reinforced with 4 reinforcement bars of 10th diameter (the rods are stuck into the ground).
- M300 concrete is poured into the pipes, until the mixture has hardened, a steel pin (a rod 40-50 cm long with a threaded thread) is inserted into the central part of the column to secure the grillage. The stud should protrude to the thickness of the grillage and penetrate into the concrete by at least 20 cm.
- The post is tied with a grillage made of timber with a cross-section of 15×20 cm. The beam is cut to size, groove joints are cut out in the joining parts, after which the strapping is laid on the supports. At the points of connection with the posts, a through hole is drilled in the timber for the pin and a seat for the fixing nut (using a feather drill).
How to put a log bathhouse on the foundation.
Foundation made of tires for a bathhouse.
Before laying the grillage, the pillars must be waterproofed - roofing material or glass insulation is placed on their end part under the timber.
Tire foundation.
The technology for arranging a budget foundation made of tires for a small log house or a light frame bathhouse is extremely simple to implement—neither reinforcement nor waterproofing is required. To work, you need 10-15 tires from a passenger car ( diameter 60-70 cm ).
The distribution of tires is as follows - one at a time in the corners of the log house and evenly, in increments of 1 m, along the perimeter of its walls. Initially, you need to make a pit for the entire area of the bathhouse with a depth of 15-20 cm, fill it with crushed stone, level it and compact the bedding tightly.
Next, mark the contours of the log house and use pegs to indicate the placement of the tires. Having centered the tires on the pegs, cover their bottom with geotextile and fill with crushed stone, not reaching 5 cm to the top. The crushed stone is compacted and the remaining space is filled with cement-sand mortar.
To prevent the tires from being destroyed during operation due to the scorching sun, they need to be covered with glass insulation, after which you can begin laying the bottom frame timber and raising the walls.
Types of foundations for a log house
When considering foundations for a log house, it is worth taking into account the following types of foundations:
When considering foundations for a log house, it is worth taking into account the following types of foundations:
- Pile-screw;
- Columnar;
- Tape;
- Monolithic;
- Block.
Each load-bearing foundation has its own advantages and disadvantages, and the choice depends on the characteristics of the soil, the number of storeys of the building, the freezing point of the soil and other parameters. We will analyze the main technical features of foundations, the possibility of constructing them yourself and methods for installing foundations.
Monolithic supporting base
Due to the feature of minimizing seasonal soil movements, the foundation is called “floating”
It is a monolithic reinforced concrete slab and is an economically expensive arrangement option. Due to the feature of minimizing seasonal soil movements, the foundation is called “floating”, therefore it is used for structures of any type, regardless of the characteristics of the soil and can withstand a significant mass of the building. But before choosing a monolithic type of foundation for a log house, it is necessary to determine the level of the ground aquifer, the total mass of the future structure, including additional extensions based on the monolith), as well as the type of soil. Work technology:
- Clear the construction site, dig a pit up to 30 cm in size;
- Lay a cushion of gravel and sand up to 20 cm high, pour water on it and tamp it down;
- Install waterproofing on top of the cushion and install formwork;
- Place a reinforcing frame made of rods. The procedure is carried out in two layers, rods with a cross-section of 12-16 mm are taken and tied with wire;
- After reinforcement and insulation of the end parts, the frame is filled with concrete. This must be done in one stage to ensure the strength of the base. The concrete mass is evenly distributed over the frame, and strength gains occur within 6-8 weeks from the moment of pouring.
Important! The grade of concrete is taken to be no lower than M300, the thickness of the slab is calculated according to design parameters, for example, for a log house the recommended thickness is up to 0.3 meters.
If there is a subsequent need for extensions, it is highly not recommended to use another type of foundation, combining it with a monolithic one! Any movement of the soil will cause a shift in the foundation, which will increase the threat of skewing of the main structure.
Columnar base
This type of foundation is less expensive and all processes can be done with your own hands
This type of foundation is less expensive and all processes can be done with your own hands, but there are contraindications: heaving soils with weak stability and bearing capacity. The type of foundation is used on reliefs with a plane difference of up to 2 meters, and it is important that the total weight of the structure does not have an increased mass. The pillars are made of brick, asbestos pipes, wood or concrete; ready-made blocks are used. The supports must be located in the corners of the building in increments of 1.5-2.5 meters, as well as at the intersection of load-bearing wall panels and frame racks.
The placement of elements depends on the freezing point of the soil; they need to be buried 10-30 cm, while the dug pits are first filled with crushed stone, then the formwork is installed and everything is waterproofed with dense polyethylene or roofing felt sheets. If the technological subtleties are observed, the foundation can withstand any frost.
Making a base for a frame house with your own hands
Strip base for a log house
Strip foundation for a log house - an option that is installed on sandy, sandy-rocky, gravel soils
A strip foundation for a log house is an option that is installed on sandy, sandy-rocky, or gravel soils. There are many advantages to making your own home:
- A large amount of excavation work is not required;
- The laying depth on non-heaving soil is no more than 80 cm, on heaving soil - 1.5 meters;
- The width of the tape is set slightly wider than the wall panel.
The strip foundation for a log house is made along a closed contour. The stages of work are as follows:
- Marking the construction site with pegs and cord;
- Digging a trench around the perimeter up to 0.5 m in size. If the ground aquifer is high, the trench is dug much lower;
- Arrangement of waterproofing using roofing felt or polyethylene, and the sheets are laid on a bed of sand and gravel up to 10 cm thick;
- A layer of sand is again poured onto the waterproofing material, watered and compacted;
- Formwork is installed, reinforced with a mesh of rods with a cross-section of 12 mm, fastened with wire so that the cell size is 30 * 30 cm;
- A cement mixture with sand and crushed stone is uniformly poured.
It will take approximately 4-6 weeks for the base to dry. At the same time, it is worth protecting the surface from drying out by covering it with burlap, and also minimizing the effects of rain, for which the base is covered with polyethylene. A strip foundation for a log house is more convenient and economical than a monolithic one.
Pile-screw base
Being the fastest option for arranging the foundation, we can do the pile foundation for a log house without any special expenses with our own hands
Being the fastest option for arranging the foundation, we can do the pile foundation for a log house without any special expenses with our own hands. This basis is applicable on any type of soil, but pile elements can be made independently or purchased in a factory version. As a rule, these are metal pipes equipped with a sharp end and treated with a special anti-corrosion mixture. The thickness of the piles is selected depending on the total mass of the structure in each specific case; if necessary, the piles are made to order.
Stages of work:
- Calculating the number of piles for the foundation, determining the location of installation of elements without clearing the construction site is a huge plus for complex terrain, as well as in the case of close proximity to communication pipelines, relict plantings and monuments.
Important! The pile foundation is suitable for installation on terrain with any slope.
- At the marked points, recesses are made or holes are dug (depending on the type of pile foundation).
- Piles are deepened to the first layer of dense soil, below the freezing point, by driving, screwing, or pouring concrete mixture into holes.
- The outer part of the pile elements is leveled on a horizontal plane, final processing is carried out and the grillage is poured with concrete.
This type of load-bearing foundation allows you to erect a log structure on any soil, slope and water-saturated soil layer.
Block foundation for a timber house
Foundations made from log blocks are characterized by maximum efficiency of construction
Foundations made from log blocks are characterized by maximum efficiency of construction. The use of ready-made blocks minimizes the drying time period (a cement composition is used for grouting joints), allows you to complete the entire cycle of work with your own hands, and at the same time, operations with the ground are reduced to almost zero. Moreover, a block foundation can be installed on any type of soil, and if you purchase blocks complete with fittings, installation is completed in a matter of hours.
Types of foundation for a house made of foam blocks
Advantages:
- Frost resistance, due to which the elements are indicated for use in regions with low temperature conditions;
- Non-susceptibility to acidic soils, which expands the areas of application of the foundation;
- A huge range of product sizes guarantees quick installation of foundations of the most complex shapes.
Important! To minimize the cost of building a foundation, it is better to buy blocks weighing up to 30 kilos; you can simply move them with your own hands, without the use of special equipment.
Stages of work:
- Dig a foundation pit according to the markings with pegs and rope;
- Place a cushion of sand up to 15 cm thick at the bottom of the pit and compact it;
- Lay the elements like brickwork, with columnar or strip foundations being built using the same technology;
- Prepare cement mortar for grouting joints, the thickness of which should be 10-15 mm.
Wait for the solution to dry and proceed to subsequent work.
Which foundation is better for a log bathhouse?
The foundation of a log bathhouse with your own hands.
To build a bathhouse on a site outside the city, various materials can be used. First of all, this is a log house, rounded logs and other natural building materials. Saunas made of logs and logs are in demand, first of all, because they have excellent thermal conductivity characteristics.
Before you start installing a bathhouse, you should decide which foundation is best. In order not to make a mistake with your choice, you should not only accurately determine the location of the upcoming construction, but also carefully examine the soil on which the work will be carried out.
In what cases is a pillar foundation used?
If you are going to build a bathhouse from logs or wood, then a columnar foundation will be enough for you. The width of such a base is small, but for an average small bathhouse for several people this is quite enough. Well, which of us builds a bathhouse or sauna for many people? Usually, such a building is erected on a summer cottage solely for the needs of one family and the procedures are taken one at a time. A small sauna is easier to heat and costs less.
For a strip foundation for a bathhouse, the optimal depth is 1 meter using a cushion of crushed stone and sand and, of course, reinforcement.
The depth and width of the foundation is quite an important factor; if you are building a building for many years, then these indicators should not be neglected. I consider construction from timber or panels to be a solution for thrifty people. Such a building is very reliable, but very light, which allows you to save a lot of money on building materials.
Columnar foundation.
Heaving soil.
A columnar foundation for a bathhouse is pillars buried in the soil below the fertile layer. Installation of these pillars is carried out at the intersection of partitions with the internal walls of the bathhouse, in corner parts and on straight sections of the base in increments of 1-2 meters. The sufficiently large depth of installation of the pillars makes the columnar foundation the optimal solution for the construction of a log bathhouse on soils with high heaving rates, as well as in climatic zones where the depth of soil freezing is especially high. To fill the foundation of such a plan, materials such as concrete, red hardened brick, stone, asbestos pipes filled with concrete, and wood pillars treated with antiseptics are most often used.
How to calculate the foundation
The dimensions of the foundation for a bath house are calculated taking into account the total mass of the bathhouse and the properties of the soil. Its depth is determined based on actual groundwater level data and the degree of freezing.
At the same time, taking into account the specific conditions of the bath, namely, heating during the operation of the steam room, the standard value of the freezing depth is adjusted according to the following formula: H = hxKtxK1,
where h is the standard freezing value established for a given climatic zone;
- Кt – temperature coefficient associated with heating from the steam room (0.7-1);
- K1 – coefficient of frequency and duration of operation.
The dimensions of the strip foundation are calculated using the formula B = F/(RxL),
where B is the width of the tape, L is the length of the tape, i.e. bathhouse perimeter;
- F – total load, consisting of the mass of the frame, roof and ceilings; equipment, water supplies, the maximum number of people washing at the same time;
- R – soil resistance (tabulated value for different categories of soil).
The number of pillars or piles is determined by a similar formula: N = F/(RxS1),
where N is the number of supports;
- S1 – cross-sectional area of one support;
- F – full load.
Pile foundation.
The pile foundation is perfect for a log house for a bathhouse. This option turns out to be much better than all the others if you plan to do all the work on laying the foundation without involving specialists yourself. Especially often, the installation of a pile foundation is carried out on weak, unstable, and also heaving soils. For this type of foundation, wooden, concrete, and steel types of piles are used.
There is a fairly significant difference between steel and all other types of piles. Steel piles are usually produced in a screw design. Unlike the others, they are not driven in, but screwed into the ground.
How to make a foundation for a bathhouse from a log house.
In some cases, piles can be used as an element of a strip foundation for a log bathhouse . the depth of which requires increasing.
The main advantages of a properly laid pile foundation include:
- the relatively low price of such a foundation for a log bathhouse;
- quick installation of a foundation for a log bath;
- shallow depth, allowing all work to be carried out without the involvement of professionals.
Waterproofing the foundation and installing the first crown
Waterproofing the first crown.
In order for a log bathhouse to be warm and serve for many years, it is imperative to waterproof the base, although this procedure is mandatory in almost all other cases. It is also necessary to take care of additional thermal insulation, especially considering the fact that a significant part of the heat is lost through the bath floor.
Naturally, the choice of the method and method of how the work will be carried out depends directly on the type of foundation itself, but, for example, for a strip foundation it is quite possible to use roofing felt, which is laid on a base surface lubricated with heated bitumen.
We suggest you read: How to decorate a bathhouse with clapboard with your own hands
You should definitely take care of constructing the correct blind area, the absence of which may lead to distortion of the structure or even destruction of the foundation. You need to take the installation of the first crown very seriously. For this purpose, as a rule, logs with a slightly larger diameter are selected.
The correctness of their installation is checked by a level - they must be laid strictly horizontally. And only after completing this stage, they should be tied together and connected to the base.
In addition, the connection between the base and the first crown must be properly processed and insulated.
If you are interested in the bathhouse you have built keeping warm for a long time and serving without problems for many years, you should definitely put a layer of waterproofing and thermal insulation between the base and the building. If you ignore the advice and do not put in a thermal insulation layer, most of the heat will escape through the floor, and the bathhouse will cool down very quickly.
The method of carrying out insulation work depends on such parameters as:
- foundation laying depth;
- type of foundation.
So, for example, for a strip base it is enough to use ordinary roofing felt, which should be laid on the surface of the base, preheated with bitumen.
Particular attention should be paid to how correctly the blind area is executed. Its absence can lead to the most undesirable consequences, starting with the building being skewed and ending with the complete destruction of the foundation for the bathhouse.
You need to approach the installation of the first crown with a high degree of responsibility. To do everything correctly, logs must be selected with a large diameter.
How correctly the installation is carried out is checked using a building level. The logs must be placed exactly horizontally. Upon completion of this stage of work, they are tied together and securely attached to the base.
However, not only the foundation needs insulation, but also the bathhouse itself. It is best to use polyurethane foam. It allows you to most effectively get rid of existing cracks.
Summarizing the above, it should be noted that both the choice of foundation and the depth of its laying depend on a number of factors. And although bathhouses are lightweight structures, a log bathhouse frame has a very noticeable mass. So the closest attention should be paid to the arrangement of the foundation.
Strip foundation.
The installation of a strip foundation is justified if the bathhouse building has a very large area (in order to evenly distribute pressure on the ground). Among the different types of foundations, the strip foundation is the most expensive. But it is practically irreplaceable if it is necessary to install a bathhouse on unstable soils.
There are four main types of strip foundations:
- monolithic;
- made;
- buried below the soil freezing level;
- shallow.
Which specific strip foundation should be installed for the construction of a bathhouse made of timber is decided individually.
Slab foundation.
What kind of foundation is needed for a log bathhouse?
Since building a bathhouse from a log house requires a high-quality and reliable foundation, the question of which option is better to choose is often decided in favor of a slab foundation. First of all, it is needed when constructing buildings on problematic soils. In this case, it is important to choose the right slab, which will serve as a kind of stabilizer for the building and reliably protect it from subsidence. At the same time, any material can be used to build a bathhouse: log house, logs, etc.
It should be borne in mind that in order to make a slab foundation for a bathhouse from materials such as logs or logs, it will take quite a lot of time.
The process is quite expensive from a material point of view, and therefore they decide to lay a slab foundation only if any other options turn out to be unacceptable.
Stage 9. Roof
Construction of a roof on males with layered rafters
As soon as the tree shrinks, you can begin building the roof. If you do this earlier, the roof will simply collapse.
Step 1. Place wooden beams on the wall framing (we have already talked about this).
Step 2. Fix the beams and attach the rafter legs to them in 1 m increments. In the ridge part, cut the rafters at the appropriate angle for the connection.
Step 3. Nail a solid board deck to the rafters (if you plan to use rolled roofing material) or make a sheathing (if you use slate, tiles, etc.).
Step 4. Install the roofing according to the instructions for the specific material.
Step 5. Cover the ridge with galvanized sheet steel to protect it from aggressive environmental influences.
Step 6. Cover the roof gables with siding or clapboard.
How to sew up a pediment
After this, proceed to further planned work - pouring a concrete screed or building a wooden floor (in the second case, the logs are cut into the logs of the second crown and fixed), install insulation, carry out interior finishing and arrangement of the steam room according to your project.
An example of a log house with a shingle roof


