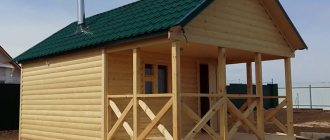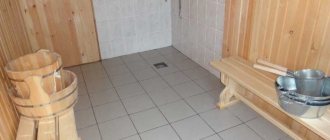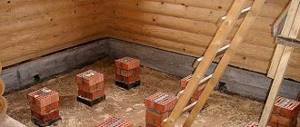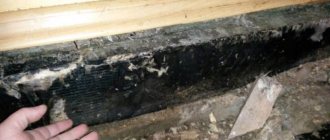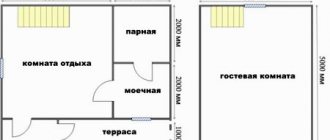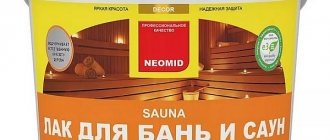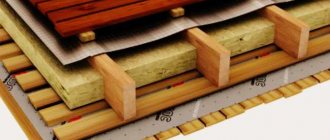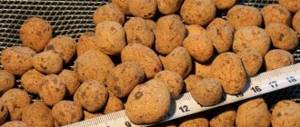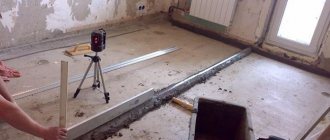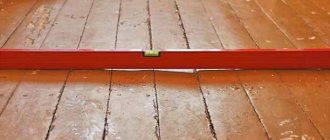Main types of bathhouse floor waterproofing
| Traditional | This type of waterproofing can be applied using caulking or gluing. Mastic is applied to the prepared surface in several layers, a roll of waterproofing material is laid, and finishing material is placed on top. This type of insulation provides good water resistance, but reduces the height by almost 50 mm and can emit a pungent bitumen odor. |
| Penetrating | This type of waterproofing is optimal for organizing a bathhouse. The floor is pre-cleaned of dirt and debris and primed. After drying, a layer of waterproofing is applied to it. |
Penetrating waterproofing is divided into types:
Helpful information:
- Pouring a garage floor with concrete
- Repairing the floor in an apartment: working with screed and joists
- Penetrating waterproofing for concrete
- Do-it-yourself water heated floor installation
- Options for finishing a steam room in a bath: walls, floor
- 10 mistakes when installing electric heated floors
- Concreting : It is characterized by frost resistance and high density, used in the construction of concrete waterproof structures.
- Polymer-cement : Eco-friendly, durable, has a high level of adhesion.
- Cement inorganic : Used in rooms with high humidity levels
- Seamless : Suitable for all types of premises
Polymer insulation
Thermal insulation of the floor in the bathhouse is carried out in order to prevent heat leaks. If wooden walls made of thick timber are already sufficiently insulated by themselves, then the floor and ceiling, which are made of thin boards, must be insulated.
Moreover, the thermal insulation characteristics of the finished structure should be approximately the same as those of the walls. The thickness of the floor with insulation, sub-layer and face layer is usually less, since materials with higher thermal insulation characteristics are used than wood for walls.
Insulation of the floor in the bathhouse in the relaxation room (dressing room) and in the steam room and washing room is carried out using different technologies. In the first case, conventional general construction solutions and insulation are used, in the second - only moisture-resistant heat insulators.
Common materials for insulation:
- Based on foamed polystyrene: polystyrene foam in slabs, foam granules for backfilling;
- Based on foamed polyethylene: thermofol in slabs, various mats for insulation;
- From polyurethane foam: spraying polyurethane foam or using ready-made foam elements.
All three types of materials are made on a 100% polymer basis and are not subject to destruction by bacteria (rotting). They also do not break down in water, but it is still not advisable to allow them to get wet.
Information. Polymer insulation has become the most common due to its good performance and low cost. They are easy to use and can be installed without much labor.
For example, a group of thermal insulators based on polyurethane foam (foam rubber) ceases to retain heat after getting wet. Polystyrene foam has the highest moisture resistance. It is used very widely. The only negative is the flammability of the material. This must be taken into account when constructing a sauna stove.
Floor preparation
In order for water to be removed from the premises in a timely manner, it is necessary to correctly design the drainage at the very stage of construction planning. Properly arranged drainage of water from the washing room will protect structural elements from destruction by moisture, as well as from the appearance of unpleasant odors and the appearance of fungus.
The drainage drain must be located at the lowest point of the floor. When pouring a cement screed, the entire flooring is sloped to drain the water independently. A drain is a closed gutter or pipe protected from corrosion and high temperatures.
What should not be used in the steam room
You should not use silicone or polyurethane compounds for this room. They often contain substances that are released by temperature changes. Often such compositions are prohibited for use in interior spaces.
What sealant should I buy for treating a steam room? One that can easily withstand all the problems and features of the room and will last longer than standard compounds.
The professional staff of “TORVENS” will cope with the task
Waterproofing wooden floors
The most common material for bathhouse floors is wood - coniferous or deciduous. Wood retains heat well, has an aesthetic appearance and a pleasant smell.
Such floors are comfortable for the feet, but have one significant drawback - under the influence of moisture they can quickly become unusable. Wooden coverings additionally provide ways for moisture to escape - small diameter holes in places where water drains.
Wooden coverings are:
- Leaky : These floors have cracks to allow water to drain into the soil under the bathhouse.
- Non-leakage : In such floors, water flows through a drainage hole into a special water collector and leaves outside the bathhouse through a drain pipe.
Insulation materials
11 votes
+
Vote for!
—
Vote against!
Bathhouses, saunas and steam rooms are functional auxiliary buildings with high humidity, and the waterproofing of the floor in the bathhouse determines its durability. A wooden building at the dacha can be built for the summer season, when cracks are made in the floors for natural drainage of water. However, a capital structure on a suburban site for year-round visiting must be built according to all the rules, with insulation and waterproofing of the floor.
Table of contents:
- What is important to know about bath floors?
- Types of waterproofing of the lower surface
- Properties of penetrating floor waterproofing
- Features of waterproofing wood floors in a bathhouse
- Features of waterproofing concrete floors
- Waterproofing the floor with liquid glass
What is important to know about bath floors?
A country bathhouse is constructed from various materials, including cast walls and brickwork, but in many regions it is customary to build from natural wood. This is a universal material, but with excess steam and moisture, any wood is susceptible to rot, mold and other fungal infections. To avoid having to redo everything after a couple of seasons, it is better to provide proper insulation of the bathhouse:
- foundation;
- floors;
- walls;
- ceilings;
- outlets of all communications.
Water, even with a single flood, can damage a structure, especially when there is constantly high humidity in the building and there is water on the floor. Excessive moisture destroys brickwork, reinforced concrete products, wood and finishing materials. A primitive building with a specific microclimate can be built without any special frills. But even if this is waterproofing the floor of a bathhouse on stilts in a permanent building, everything must be done thoroughly regarding fire safety and protection from bending.
In order for a bathhouse to bring nothing but positive emotions for a long period of time, it is important to protect all surfaces from destruction by moisture in stages:
- waterproofing the foundation and floors in all departments;
- vapor barriers and insulation of walls against the formation of condensation with waterproofing;
- vapor barrier and waterproofing of the attic or roof.
The absence of these measures and a complete outflow of water with the possibility of ventilation after using the bathhouse leads to stagnation of used water and rotting of materials. No one enjoys walking through dirty water or slipping on wet surfaces. A dry, insulated and clean bathhouse is hygienic, safe and comfortable. Therefore, a wise home craftsman should take care of all protective measures at the design stage of the building, starting with the foundation, as well as with waterproofing the walls and floors in the bathhouse.
When laying communications and arranging the floor in the bathhouse, drainage should be provided in all rooms and a slight slope in the floor - as in the figure:
If everything is done correctly, then all used water will go into a special hole. This is the simplest gravity-flow system, but it does not exclude waterproofing the floor in the bathhouse. The drain chute must be made of stainless steel or polymers. The place of the water where the feet stand should be insulated from the metal, not too hot or cold. It is advisable that the drainage funnel be away from the place where water procedures are performed.
Attention: When waterproofing the floor in a bathhouse, materials should be applied only to a dry surface, depending on whether they are rolled or poured materials with penetrating characteristics.
Types of waterproofing of the lower surface
High-quality insulation and waterproofing of the floor in a bathhouse is only possible taking into account the characteristics of the base and the type of water drainage from the room:
1. Solid non-leaking floor with drainage made from traditional materials.
2. Leaky floor, lined with sanded boards with a small gap or with drilled holes where drainage is expected. A cold floor with cracks and drainage under the bathhouse is only for the summer option.
Attention: When purchasing materials, it is important to make sure that there is a marking indicating that installation is permitted in a wet room. They also give preference to non-rotting varieties of coniferous wood treated with an antifungal compound.
Properties of penetrating floor waterproofing
The simplest way to waterproof a non-leaking floor is to treat it with bitumen mastic on a smooth surface, after which a finishing layer is laid. This method provides high-quality protection from moisture, but there are some disadvantages, for example, the specific smell of the material, which takes a long time to erode.
Under the waterproofing flooring, a polymer membrane, glass roofing material, hydroglass insulation and other non-degradable materials are used. The mastic is applied with a brush with an overlap of up to 10 cm over the wall material to make something of a waterproof pallet, on top of which wooden panels, tiles or other suitable flooring are laid.
Classic concrete waterproofing is an effective method, but it is not practical for a small country bathhouse. It is used in the construction of swimming pools and permanent structures or for waterproofing a concrete floor in a city bathhouse.
Waterproofing with polymer-cement compositions is known for excellent adhesion, leveling of the treated surface, strength, and environmental friendliness. Seamless waterproofing guarantees the greatest effect and is suitable for any room.
Important: When performing seamless waterproofing, special attention is paid to areas where communications pass, opening passage to the foundation.
Sometimes a leveling (self-leveling) mixture is used to level the floor, which provides an ideal surface. It interacts well with any type of penetrating insulation - polymer-cement, concrete or polymer-self-leveling.
Features of waterproofing wood floors in a bathhouse
Advice: Before waterproofing the floor in the bathhouse, you need to wait a period of time after the foundation has settled - to ensure the integrity of the coatings. It is better to combine all insulation processes with thermal insulation (expanded clay, mineral wool).
Wood is an ideal eco-material for a bathhouse, since it is susceptible to fungal infections and rotting. High-quality waterproofing of the wooden floor in the bathhouse and impregnation of the boards with protective compounds allows you to control these processes. This requires:
- treat wooden logs for laying the bath floor;
- lay the sheathing on the subfloor, including backfilling with drainage;
- pile up to 100 mm of timber onto the base and lay a layer of film hydrobarrier;
- pour expanded clay between the beams;
- lay the subfloor;
- complete the finishing of the floor.
Euroroofing felt, membrane materials or aquaizol are used as the main insulating material. The roofing material at the joint is welded or glued with hot bitumen. It is imperative to leave a gap of 2-3 kg between the insulating layer and the wooden flooring - for ventilation and to prevent the formation of condensation.
Waterproofing a concrete floor in a bathhouse using Gidroizol is no less effective. In this case, sheets of plywood are nailed to the rough base. The polymer sheet is laid on this base with the ends of the segments placed on adjacent walls. It makes sense to leave the lower ends of the finishing board on the wall temporarily loose, and complete the process after completing the main work.
Features of waterproofing concrete floors
For those who do not know how to properly waterproof a bathhouse floor over a concrete floor, it is important to take into account their specifics. Concrete is known for its reliability, coating strength and durability, but even in such a bath, waterproofing is done properly. When the concrete screed has set, they proceed to arranging protection against water penetration under the floor, as is done with any other type of foundation.
In regions with cold climates, ice may form on the floor if the bathhouse does not have proper thermal insulation. At the same time, even rapid heating of the room is not effective. The use of highly flammable polystyrene foam is undesirable. A layer of waterproofing must be applied on top of the thermal insulation layer to protect against freezing in the winter.
Concrete mixture is applied to the even rough surface of the floor, leveling the base as much as possible so that there are no distortions when finishing the floor. 2-3 layers of waterproofing mastic are applied to the cleaned surface, on which roll materials are laid - a thin membrane or a denser roofing material.
A construction hairdryer is used to seal the seams. A reinforcement mesh is placed on top of the waterproofing and a layer of concrete screed is again made. It is important to be careful not to stain the wall finish when using masking tape. On top of the layer of screed and waterproofing of the floor in the bathhouse, non-slip porcelain tiles or other suitable finishing are laid under the tiles.
Attention: If the bathhouse is a typical log house with a concrete base, then all work on heat and waterproofing is done after the initial shrinkage of the wood. That is, the main work is carried out 1-2 years after completion of the rough construction stage, but before finishing.
Waterproofing the floor with liquid glass
The process of treating a bathhouse floor with liquid glass is almost no different from a similar technology for silicatizing concrete structures. This is the most economical method, and it takes less effort and time. Using liquid glass to waterproof the floor in a bathhouse, we create an analogue of penetrating insulation, but with a different material. This substance, when applied to reinforced concrete, foam concrete, concrete or bricks, provides a crystalline base to fill a solid base.
Liquid glass resembles molten rubber or resin, and this semi-liquid medium forms a waterproof layer. After pouring the foundation and rough preparation of the floor, this viscous transparent mass eliminates the penetration of air and moisture. The basis of such waterproofing is calcium (sodium) silicate with the addition of quartz sand and soda. The melted and frozen mass is crushed into powder, which is then diluted to a certain consistency. The main properties of the viscous mass after hardening:
- water-repellent;
- antiseptic;
- chemically neutral;
- fire protection;
- antistatic;
- high adhesion.
The service life of such waterproofing is short, about 5 years, the silicate mass is prone to self-destruction. The thicker the insulating layer, the longer it will last, especially if covered with protective paint.
You should not make a lot of solution at one time - rapid crystallization occurs. After half an hour it sets, and nothing can be altered or added. It is advisable to have skills in working with the application of liquid construction suspensions, so that in half an hour, before the liquid glass loses its properties, you can treat a significant area of the floor. For beginners in repair, such high-speed processing causes difficulty. The less solution is prepared, the easier it is to handle. But this waterproofing has advantages - the ability to work in conditions of high humidity, penetrating into cracks or holes treated with other materials.
Experts have learned to add liquid silicate mixture to other solutions to obtain new properties. For example, cement solution is often poured into liquid glass in a ratio of 10:1. Here it is important not to violate the ratio, since if the proportions are violated (in the direction of increasing liquid glass), the mixture immediately “tans.” But this property can be used to quickly fill suddenly formed gaps or cracks in the foundation and floor of the bathhouse.
Attention: If the proportions of building mixtures are violated, excessive crystallization can tear the seams and joints of surfaces. The crystalline structure is also susceptible to cracking when subjected to a sharp impact or other mechanical stress.
If ready-to-use liquid glass is stored in a sealed container, it does not lose its properties even with temperature changes. The solution first penetrates into all the cracks, after which you can add a little more to the failed areas. When the liquid glass dries (hardens), after about half an hour it is time to apply the next layer of insulation.
It is better to vacuum the cleaned surface to increase the adhesion of the solution to the screed. If there is any doubt about the integrity of the coating, it is better to further clean the surface with a spatula and a stiff brush to remove all unstable particles. After this, the prepared liquid glass is applied in a small layer with a brush or roller, and after crystallization, the process is repeated.
Experts apply waterproofing with liquid glass in uniform strips, for example, parallel to the wall distant from the door. On a small area of the floor, you can pour the solution in portions, spreading it over the surface with a wide spatula or other tool. It is convenient to work with a wide paint spatula on a long handle or a spiked roller attachment.
Important: During application, air bubbles may form in the solution, which must be eliminated.
The finished insulation layer is removed at least 3–5 mm. Since the material is transparent, it is important not to miss any “bald” areas. After complete crystallization, the finished surface is covered with a protective layer of polyurethane or acrylic varnish.
The “warm floor” systems in the bathhouse deserve special attention, which is best left to specialists. However, all work on arranging high-quality waterproofing can be done independently. When working with any type of waterproofing, it is important to follow safety precautions - work in protective clothing, and ventilate the room well.
Waterproofing installation process
When laying the floor on logs laid at an angle, 50*50 mm bars are attached. Subfloor boards are laid on them, and on them - one or two layers of waterproofing material (roofing felt, plastic film, etc.).
Then mineral wool, glass wool, polystyrene foam or other heat-insulating material is laid on the flooring and protected from moisture. To do this, two or three layers of roofing material are laid, which is coated with molten bitumen or a solution of bitumen in diesel fuel.
Waterproofing concrete floors
In rooms with high humidity, steam rooms and washing rooms, it is recommended to make a concrete floor. Such floor coverings are durable (up to 25 years of operation), moisture-resistant and fireproof. But they also need waterproofing.
Waterproofing a concrete coating should only begin after the concrete has completely dried. To do this, the surface is covered with a cement-sand screed up to 20 mm, onto which waterproofing is then applied. The floor must be level, without cracks or holes. Liquid waterproofing mastic is applied to the screed in several layers, and roll waterproofing (polyethylene film or roofing felt) is applied to it.
