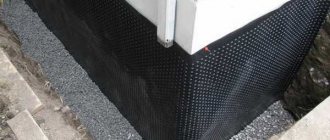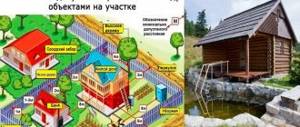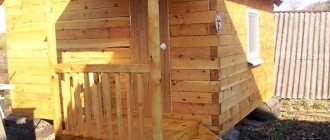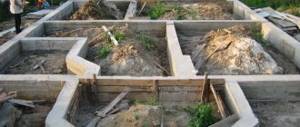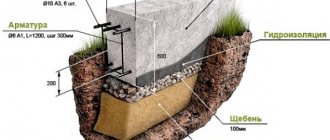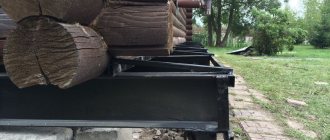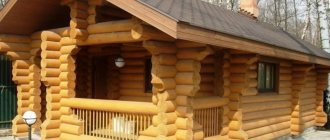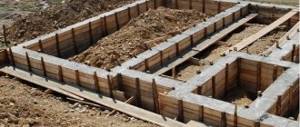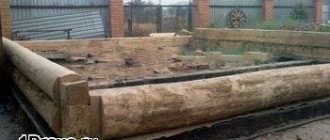Private developers often try to speed up the construction of buildings on their sites, so they often use unconventional construction technologies. One of them includes a foundation made of barrels, which involves a formless version of the foundation for the structure. The result is point supports - buried or installed on sand pads directly on the ground surface. This method has many fans and opponents, each of which has its own arguments and assumptions. But the fact remains that a method of constructing a foundation from concrete-filled barrels exists, although it has some limitations.
Features of folk technology
To construct the foundation, metal barrels are used with the lid cut off, and often the bottom, resulting in a kind of formwork in the form of a cylindrical casing-shell. Standard products have:
- volume – 200 liters;
- diameter – 60cm;
- height – 85cm;
- wall thickness is about 1mm.
Prepared barrels are installed at the corners of the structure and in the spaces between them, which depends on the size of the structure in plan. Based on the type of soil and its freezing mark, the foundation is buried 30-50 cm or more, or left on the surface of the earth, after which the metal casings are filled with concrete. If necessary, reinforcing mesh is placed in the barrels in advance to simplify the adhesion of the pillars to the grillage. The result is a simple DIY foundation that can support small structures:
- country house;
- summer kitchen;
- winter gazebos;
- baths, etc.
Concrete bathhouse area
If you do not have paving slabs and you do not want to simply place the bathhouse on a compacted and gravel-filled area, then you can make a concrete base. To fill the area under the bathhouse with concrete:
- Remove a layer of soil - 15-20 cm,
- We install the formwork,
- Pour a drainage layer: 5 cm of sand (compacted) and 10 cm of crushed stone,
- We lay the fittings,
- Fill with solution. Proportions for the concrete mixture: cement 10 kg, sand 30 kg, fine crushed stone 40 kg, water 40 l (50% of the weight of the mixture). If the solution is very thick, add water.
The finished site must harden for at least 20 days.
Here it is important not to forget that under the steam room and the washing compartment of the barrel bath there are drainage holes. You can find out how to organize a drain under a barrel sauna on your site on the page How to make a drain in a barrel sauna
Positive and negative sides of the “barrel” foundation
One of the advantages of the technology of constructing a foundation from metal barrels filled with concrete is the needlessness of constructing formwork. Firstly, this significantly saves time, and secondly, it does not require special qualifications of workers. But, unfortunately, there are many more disadvantages to this type of work. In particular, they relate to the effectiveness of the method used.
Few households have the number of 200-liter or other metal barrels needed to construct a foundation, so they will have to be purchased. Such a purchase can be much more expensive than the cost of boards, fasteners and other materials necessary for installing the formwork. Also, in most cases, it is irrational to overuse concrete when filling the required volume of metal shells, especially in the case when it is necessary to deepen the foundation by more than a meter due to the low freezing horizon of the soil. In this case, you will have to install not one, but two barrels in height. Although, under small structures with deep groundwater, it is often practiced to install a sand cushion instead of additional deepening, and on rocky soils the barrels are left directly on the surface.
Difficult clay soils and high groundwater levels require laying the foundation below the freezing level, otherwise the swelling forces may be higher than the foundation pressure, which will lead to the lifting of the barrels and distortion of the structure.
It is also necessary to understand that moisture-saturated soils after thawing often cause changes in the location and subsidence of metal foundation pillars if the deepening, backfilling or sand cushion was carried out incorrectly.
What do you need to remember when building a foundation?
Pouring the foundation for a bathhouse with your own hands.
The bathhouse stands on a strip foundation made of blocks.
The soil must have high bearing capacity;
- It must have uniform compressibility and not swell;
- The grade of concrete must be at least M-200;
- The type of foundation should be shallow, strip or monolithic, less often columnar;
- The foundation design must provide for a uniform distribution of the mass of load-bearing walls and floors per unit area of the base.
Considering that the weight of modern ecological baths is relatively small, because they are built from natural wooden beams with your own hands, the thickness, width and depth of the foundation are insignificant.
In such cases, an excellent solution is a strip or monolithic reinforced concrete structure; less often, foundations can be poured using concrete blocks and aerated concrete. It is worth noting that recently foundations on screw piles have become popular for bathhouses.
Stages of work
The top of the barrel must be removed. The removable lid is simply removed, and the circle is completely cut off from the closed container. You can leave the bottom of the barrel; there is no need to get rid of it. The prepared casings are installed on a prepared, leveled base at the corners of the building, at the junction of load-bearing walls, and, if necessary, in the spaces between already installed foundation supports.
First, markings are made by stretching cords around the perimeter of the structure. They will serve as a guide for correctly determining the location of the barrels in the plan. Separately, under each container, a small pit is dug to the depth of the underground structure, to the bottom of which, in stages:
- a leveling sand cushion 10-15 cm thick is added;
- roofing felt is laid in 1-2 layers as waterproofing;
- metal shells lubricated with waste oil are installed.
After backfilling the pits with a sand mixture with layer-by-layer wetting and compaction, they begin to fill the containers with concrete. The reinforcing mesh provided in the design is laid and fixed in metal shells in advance. Each barrel should be filled with the solution at a time, otherwise uneven setting can lead to delamination of the concrete monolith, which is unacceptable. Work on pouring the foundation is most often done manually, since concrete pumps are quite rare in private farms, and installing special gutters is not always a rational solution.
Experts recommend organizing the construction process in such a way that the “barrel” foundation does not remain unloaded during the winter period. Otherwise, after the soil thaws, there will be a possibility that the position of the filled containers will change.
Waterproofing is laid on top of the concrete barrels, protecting the walls from moisture penetration into the ground part of the building. For this, traditional roofing felt laid in two layers is most often used. The finished foundation is tied with a reinforced concrete grillage or a frame crown, if we are talking about building a bathhouse from a log house, for example.
Reducing freezing depth
The most important factors when building a foundation are the depth of soil freezing and the composition of this same soil at the construction site. And that's why.
Therefore, when building on such soils, the base of the foundation is buried below the freezing mark so that the foundation rests on a reliable foundation, which lies quite deep and does not freeze in winter. If this is not taken into account, the result of construction will be cracked walls, destruction of structures and the need for labor-intensive repairs of the entire structure.
The heaving of soils can be determined based on an independent study of soils on the site and the presence of moisture at different times of the year. So, for example, if the groundwater level rises only in the spring, this is not so scary, since it will not lead to freezing of the foundation. Typically, in such areas, puddles and mud appear only during the spring snowmelt. If throughout the year the soil on the site has fairly high humidity, then this is a bad sign.
In addition, you should pay attention to the composition of the soil, which can be visually determined by the twisting of a ring from a small piece of soil, from which they roll a “sausage” and then try to bend a ring out of it. Clay and loamy soils roll easily and bend into a ring almost without breaking up. It will not be possible to roll sandy soil - it will crumble into grains of sand.
Having determined the composition of the soil, a decision is made on the depth of the foundation base.
To avoid the forces of frost heaving when building on clay and loamy soils, you can slightly reduce the depth of their freezing. For example, ordinary paving around the perimeter of a building can reduce the depth of freezing by the thickness of the bulk soil.
If you plan to build in an area with heavy snowfall and a thick layer of snow in winter, then you can reduce the calculated freezing depth in accordance with the given schedule.
Blind area
The most important structural element of any building and ancillary building is the blind area. Its functions include protecting the foundation from erosion during rain, melting snow or floods. A waterproof coating is placed around the perimeter of the entire structure with a slope directed from the base. The width and slope of the blind area depends on several factors, among which the most important are:
- soil type;
- removal of roof eaves.
First of all, the future contours of the blind area are outlined locally - both external and internal. The first, as a rule, runs at a distance of 0.9-1 meter from the outer surface of the barrels, and the second - along their central axis. It should be noted that the outer line may be located somewhat closer to the tanks, depending on the ground conditions and the overall design of the building. Within the intended boundaries, a layer of earth approximately equal to the size of a shovel is selected, and an edged board is laid on both sides as formwork. A 10-centimeter layer of sand is poured into the resulting recess, which is compacted after moistening. Next, lay out a 2-3 cm layer of crushed stone and compact it as well.
Perpendicular to the blind area, every 1.8-2 meters along the length, thin wooden slats are placed edgewise, which are necessary for organizing expansion joints. They protect the concrete screed from destruction in the event of temperature changes or soil subsidence.
The final stage will be laying a concrete layer approximately 4-5 cm thick, leveling and forming a slope away from the building. Subsequently, ironing is carried out or the finished surface is impregnated with polymer compounds that prevent the formation of microcracks on the screed or any other defects that allow moisture to penetrate into the concrete layer. It should be noted that the screed can additionally be finished with tiles or stone, but this depends on the taste of the owner.
Construction of a foundation without formwork, using barrels
- Date: 06/15/2018
- Rating: 50
Construction of the foundation is an important stage in the construction of a house or bathhouse. This is also a rather expensive construction stage. Approximately 20% of the total construction cost is spent on it. Therefore, all work must be done correctly, so as not to redo anything later.
The durability of the building depends on how the foundation was built.
There are monolithic foundations of increased strength, prefabricated reinforced concrete foundations made of foundation blocks and pillows, columnar foundations on pillars and piles made of different materials.
In recent years, in summer cottages, you can often find foundations made of metal barrels filled with concrete.
Their height is 85 cm, diameter 60 cm, capacity 200 l. The thickness of the barrel walls is about 1 mm. These barrels are the most common material for foundation construction, although containers of other sizes can sometimes be used.
When building any foundation, many factors should be taken into account: material and depth, design features of a bathhouse or house, characteristics of the site on which construction is planned. The height of groundwater and the depth of soil freezing in a given location are also taken into account.
Foundation pouring diagram.
Conventionally, all soils can be divided into: good for construction, satisfactory and bad. Good soils are sandy and gravel soils, as well as rocky soils more than a meter thick. Satisfactory soils are clay soils, sandy and loamy soils. The most unsuitable soils for construction are forest and garden soil. Correctly assessing the composition of the soil is very important.
To determine the quality of the soil, it is best to make a pit or well about 2.5 m deep. Such a deepening will make it possible to correctly assess the type of soil and the depth of groundwater. On rocky soils, you can build a foundation directly on the surface of the soil. Cartilaginous soils consisting of stone and gravel require the foundation to be deepened by 50 cm or more. On sandy soils, the foundation begins at a depth of 40 to 70 cm. On complex clay soils, the foundation is laid at the depth of soil freezing.
Return to contents
Foundation laying diagram.
If the barrels are equipped with removable lids, they are removed. For welded barrels, the lid must be cut off in any way. The bottom can also be removed, but this is not necessary. The resulting shell is installed in place of the support of a bathhouse, house or other building. In the future, it will serve as formwork. At least 4 such support points are needed. With a significant size of the planned structure, the number of support points can be several dozen.
The shells, which act as formwork, are filled with ready-mixed concrete. If desired, it is reinforced with metal rods. A double layer of waterproofing is laid on the upper surface of concrete-filled barrels. It is best to use rolled roofing felt for this purpose. This is done in order to properly isolate the foundation from the walls and prevent the possibility of soil moisture penetrating into the wall material.
The result is separate point supports on which the lower crown of the walls is installed. Slightly different options for constructing point supports can be used.
The shells can be buried in the soil to the depth of soil freezing. If they are installed directly on the ground, it is recommended to place a compensation cushion under them. It is made from sand. The thickness of its layer is at least 10 cm.
The construction of a foundation from concrete barrels begins with marking and leveling the soil on the site. This is done correctly like this:
- Cords are stretched along the perimeter of the future building.
- The places where the barrels will be installed are marked along the stretched cords.
- A depression of about 50 cm is dug under each barrel (depending on the soil).
- A layer of about 10 cm is made of clean sand.
- 1-2 layers of roofing material are laid on the sand.
- Barrels are installed, lubricated on the outside with waste oil.
- The free space is filled with sand and compacted.
- The barrels are filled with ready-made concrete. It is better to do this in one step so that the concrete in the barrel does not delaminate.
Foundation structure diagram.
It is recommended to begin construction of a house or bathhouse immediately after the concrete has matured. This will be correct, since the foundation should not be left unloaded during the winter. It may become deformed.
Such a foundation made of barrels filled with concrete has a number of pros and cons. Its advantages are as follows: there is no need to construct formwork for foundation supports. This allows you to save boards and other materials, tools, fasteners, and time for constructing formwork. All that remains is to bring the barrels, install them in place and fill them with concrete. There are also a lot of disadvantages. To fill 200 liter barrels you need a lot of concrete. And if you make a concrete plinth, you will have to install 2 barrels on each support point. Concrete will be consumed even more.
This method of constructing foundations without traditional formwork is practiced quite often. Barrels are usually not buried. A layer of sand is poured under them, then the containers are filled with concrete with reinforcement or rubble concrete without reinforcement. A similar method of constructing foundations from barrels without formwork is used in the construction of bathhouses and other small structures with an area of up to 40 square meters. m. For large structures, it is better to deepen the barrels.
Return to contents
Scheme of the blind area.
Simultaneously with the installation of the barrels, a blind area around the future structure is marked and constructed. Correctly this work is performed as follows:
— The internal and external contours of the blind area are outlined. The boundaries are marked with edged boards. They also perform the function of formwork. The internal contour should run along the line of the center of the barrels, the external - at a distance of about 90-100 cm from the internal contour.
- The soil is excavated to the depth of a spade bayonet.
- Sand is poured in a layer of about 10 cm. It is moistened with water and compacted. You can pour crushed stone on top in a layer of about 3 cm and compact it too.
- Welded reinforcing mesh is laid on the crushed stone.
- Along the perimeter of the blind area, temperature compensation gaps are installed every 2 meters in the form of wooden slats placed on edge.
- The formwork of the blind area is filled with a concrete screed about 5 cm thick. Its surface is carefully leveled and reinforced. A slope must be made so that the water flows away from the building.
At this point, the work of constructing a foundation from barrels filled with concrete can be considered completed. If construction rules are followed, such a foundation, erected without formwork, will last for many years.
moifundament.ru
On what soils should you not build baths?
Types of soils for bathhouse foundations.
Foundation on various types of soil.
It is not advisable to build baths on soft soils, peat bogs and sandy soils with high water permeability. If you already have to fill the bathhouse on them, then a thick sand and gravel cushion is made immediately under the base, which serves as drainage.
It’s easy to do this with your own hands: you need to dig a trench, pour coarse sand and gravel into the bottom and compact it well.
Thus, for bathhouse foundations, dry, homogeneous, dense soil will be optimal. But if there is a need to build a foundation on wet soil that is prone to freezing and swelling, then the depth of the strip structure can reach half a meter or more.
In such cases, it is recommended to immediately carry out geological exploration and establish the depth of soil freezing. The lower edge of the foundation is installed to a depth of 25-30 cm below the lower freezing zone.
