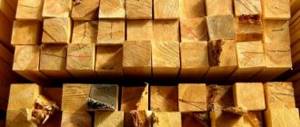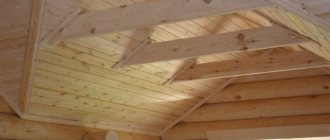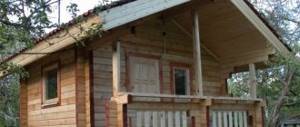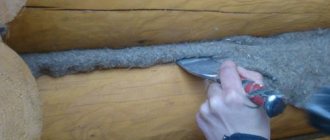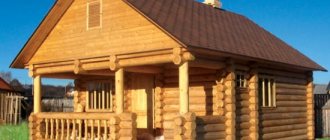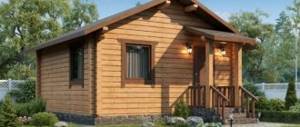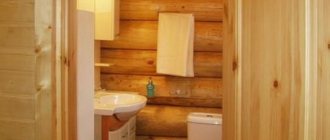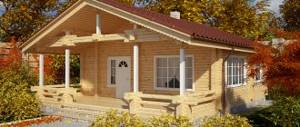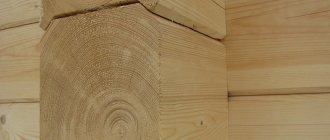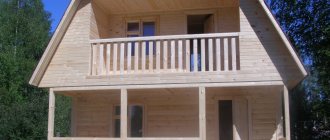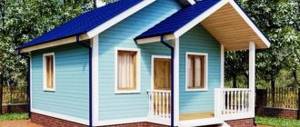A living tree grows upward and outward. And when turned into construction timber, it starts the reverse process, that is, having mounted a frame from timber for shrinkage with a height of 2600 mm, after a year, you may be surprised to notice that its height is 2450 mm, or even less. Surprising, considering that there is no mysticism here. Exclusively good old physics. Let's figure it out.
What is shrinkage and why is it dangerous?
As you know, the average person consists of more than 80% water. The situation with a tree is similar. Due to the tree sap inside the solid wood, cells are nourished, regenerated and waste products are disposed of. After the trunk is cut, a certain volume of water is contained inside and, naturally, under the influence of elevated ambient temperatures, it will begin to evaporate with varying degrees of intensity, and one or another manifestation of side effects. So, active evaporation of moisture can provoke the following consequences if projected onto a classic building beam:
- Reducing the cross-section to approximately 10% of the original. At the same time, it is worth noting that the decrease in the length of the product occurs to a much lesser extent and, in practice, can be neglected;
- At high ambient temperatures and lack of effective ventilation, cracking and, in some critical cases, rupture of the wood surface is possible;
- At a more moderate temperature, but the drying technology is violated, various defects of commercial timber appear, namely, torsion, warping, and bending. It is worth noting that different types of wood exhibit defects in different ways, and to a greater extent, this depends on the characteristics of the structure of the wood, its porosity, the order of occurrence and strength of the fibers and other objective factors;
- As it dries, the body of the wood becomes stronger and harder, but at the same time loses its viscosity and is less resistant to splitting along the grain.
A word from Experienced! The release of moisture onto the surface of the wood, the so-called “sweating,” can provoke infection of the forest by microorganisms and fungi, in particular molds, therefore, when drying timber in a stack, it is necessary to ensure a ventilation gap between the individual elements in it and sufficient air flow and circulation around it.
How long does it take for a house to shrink, and what does it depend on?
The shrinkage time of the house is affected by the material of manufacture.
- The shrinkage of a log house continues throughout the year and accounts for 7–10% of the total area of the building. Sometimes it takes more than a year, it all depends on the time of timber harvesting and the quality of the felling.
- Shrinkage of a house made of rounded logs lasts 4–6 months, it accounts for 5–6% of the total area of the building.
- Shrinkage of a house made of timber with natural moisture lasts from 6 months to a year and accounts for 3–5% of the total area of the building. The natural shrinkage of a wooden house made of profiled timber after a drying chamber is up to 1%, without a drying chamber – up to 2%. Glued laminated timber shrinks by 0.5–1%.
This way you can calculate how much a house shrinks depending on the type of material used. As you can see, the logs shrink more because they are, by definition, wetter. The beams “shrink” less, especially if the house is built from a dried profile or laminated veneer lumber, pre-treated in a drying chamber. But answering the question whether a house made of timber needs shrinkage, we answer: it is! It's just smaller than a log house.
It is worth considering that a house made of wood can not only shrink, but also swell, because wood has a unique characteristic that stone and metal do not have: hygroscopicity. Hygroscopicity is the ability to allow air to pass through, something that allows wood to “breathe,” creating a unique microclimate in rooms.
What we have in practice
What does a shrinkage bath mean? At the moment, there are two main types of sales of prefabricated bathhouse structures made of timber on the market: bathhouses for shrinkage and the same buildings, but built on a turnkey basis. Saunas made of timber for shrinkage involve the construction of walls on a well-equipped foundation, with an accompanying set of joists, ceiling beams and rafters, for a specific type of roofing. In this form, subject to installation conditions, the log house can mature for up to 6 - 12 months, after which, relatively painlessly, it can be equipped with doors, windows, interior decoration, and communications and heat supply systems.
Turnkey baths are built in one stage, starting from the foundation, and are handed over to the customer fully equipped and ready for use. At the same time, due to the fact that construction time has been reduced, a number of special measures and techniques are used that make it possible to minimize the harmful manifestations of shrinkage at all stages of construction and during the initial period of operation. Let us reflect on the most significant and fundamental of them:
- The timber is made from wood cut down during the period of minimal sap flow, from the second half of December to the first half of February. A responsible timber merchant will never cut timber from freshly sawn timber; the raw material must go through the stage of artificial or natural drying;
- It is worth noting that the shrinkage of timber manifests itself differently in its different types; we will clearly display this fact in the table at the end of this section;
- When installing individual elements, special attention is paid to the quality of the corners and the fit of the planes of adjacent elements. Between them, without fail, a sealant is laid in the form of tow padding or jute cord; synthetic fibers that meet the requirements and standards of bathhouse construction can also be successfully used;
- The elements are fastened with dowels, which will prevent destruction of the fastening unit as the initial linear dimensions of the beam section change. In everyday practice, responsible specialists use, albeit expensive, but effective fasteners in the form of expansion bolts;
- When erecting supports, their upper surface is equipped with screw jacks, which allow you to select the resulting gap in the structure without loss of load-bearing qualities;
- In general, the timber shrinkage compensator should be used systematically, en masse in the most critical areas. Where direct compensation is difficult, deformation gaps are left, for example, relative to the size of the opening of a bath window or door. The slot junctions are subsequently enhanced during the finishing process with various decorative elements. Some practitioners use compensating inserts in door and window openings, in the form of bars made of the same material as the beam, and mounted in bed, cut to size, directly in the body of the beam that forms the opening;
- Particular attention should be paid to the growth of log houses adjacent to the main one, but covered with a single roof structure. The difference in shrinkage can cause sagging or tearing of its lower part;
- In some cases, the frame of a bathhouse for shrinkage is treated with special compounds, which, forming a breathable polymer film, prevent massive loss of moisture from the timber mass and thus neutralize the manifestations of a transient reduction in the cross-section of the timber.
Types of shrinkage
When constructing a bathhouse for shrinkage, you need to take into account that there are two types of this phenomenon:
- Natural - occurs as individual structural elements dry out and their sizes decrease. The higher the initial moisture level of the wood, the more shrinkage it will experience.
- Mechanical changes in the size of a structure are associated with increased pressure on its components. The lower crowns of the log house experience the greatest load, therefore, the heavier and larger the log house is erected, the more noticeable its shrinkage will be.
As a rule, the initial shrinkage takes about six months, but the wood in the log house will finally dry out no earlier than a year and a half.
Construction for shrinkage: the opinion of E-Terem
Building a house from shrinkage timber requires a certain amount of patience from the customer. He will have to wait quite a long time for the possibility of a full-fledged move-in. However, this is the correct method. It allows you to avoid unpleasant consequences and significant unjustified costs, and also get a reliable and high-quality home that will last for many years.
The high professionalism of our company’s builders makes it possible to minimize the customer’s costs for repairs, distribute payments in stages and reduce the time for final delivery of the project.
Features of building a bathhouse in different seasons
It is better to choose wood for a bathhouse if it is cut in winter - during this period all growth processes slow down, insects die, and the wood is resistant to rotting. This wood is more durable due to the reduced amount of starch and moisture.
Construction of a log house in spring and autumn is considered the most unsuccessful. Wood swells, picks up moisture, and after drying it begins to crack.
Such a log house will shrink very strongly and may “lead.” In the fall, only the foundation should be laid.
In winter, it is not recommended to work in severe frosts, since the wood dries out excessively and becomes very fragile. The optimal temperature for working in low humidity is minus 13 degrees.
For many, summer is the best period for construction. At the same time, rain and hot weather have a bad effect on the tree. In addition, in the summer, construction companies have a lot of work, and prices for transportation and delivery rise.
Ways to accelerate shrinkage
After construction, it will not be possible to accelerate shrinkage. Therefore, the masters do everything in advance so that the process proceeds as quickly as possible and with minimal consequences:
- Purchase high-quality building materials. Planed tongue and groove profiled timber is the best option. A profile is used that eliminates gaps and cracks.
- Full compliance with construction technology. Particular attention is paid to the density of the joint between lumber. The more secure the fixation, the less shrinkage.
- Providing protection for window and door openings. For these purposes, craftsmen leave special gaps up to 40 millimeters at the top. And bars are installed on the sides (vertically).
- The ends of the beams and other vulnerable parts of the structure are protected by special means. The compositions provide protection from humidity and temperature changes.
- Weighted choice of time for construction of the object. For example, it is better to build a bathhouse if the air humidity outside is low. In this case, the shrinkage process is accelerated. If you build a bathhouse during the rainy season, the shrinkage rate will exceed the norm. Not to mention the fact that it is difficult to build in bad weather.
Order if you do not want to pay attention to problems with shrinkage. Craftsmen prepare the object completely, taking into account changes in the size of the wood. The service is a little more expensive, but it eliminates problems with the geometry of the structure in the future.
What affects time and intensity?
A bathhouse made of timber does not shrink as noticeably as a residential building built from identical building materials. The process continues for up to a year. As a rule, changes in geometry are observed in the first six months after construction. It is at this time that it is forbidden to undertake finishing of the interior of the object, as the consequences can be catastrophic. The shrinkage time is affected by the moisture level of the lumber. The higher it is, the longer the geometry of the wood will change. Construction technology is of great importance. Many craftsmen use construction techniques designed specifically to minimize shrinkage time.
There is another indicator - intensity. It is important to correctly predict how many millimeters the lumber will change. Typically, the timber is reduced by about 4-6 percent of the original dimensions. If the lumber has been kiln-dried, the figure drops to 2-3 percent. But using such wood to build a bathhouse is not profitable from a financial point of view.
How to avoid the consequences or completely eliminate the occurrence of shrinkage?
Shrinkage can be minimized or completely avoided using different methods. The most effective:
- draft;
- use of special material between the crowns;
- casing arrangement;
- production of shrinkage gaps.
The procedure for settling the walls is carried out using the muscular strength of the builder and a special wooden mallet. With its help, all the bars are joined together as tightly as possible by applying strong blows along the entire length. It is permissible to use a tool for compacting paving slabs.
An alternative is to insulate between the crowns. Jute is used as it. This is a modern, environmentally friendly material. It should be used at the stage of installation work. Casing is a method that does not prevent the bath from settling. But by using casing bars, the effects of settlement are minimized. Swarms can be used instead.
The use of technological gaps makes the consequences of settlement minimal. Their size is approximately 2 cm. They are made in the upper part of window and door openings. For the purpose of thermal insulation, they are cashed with platbands and supplied with insulation. This allows you to hide the gaps from prying eyes.
