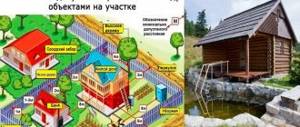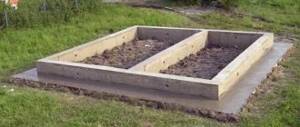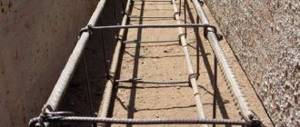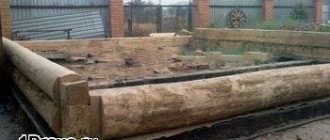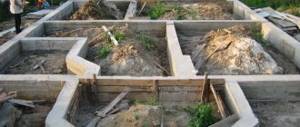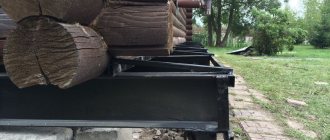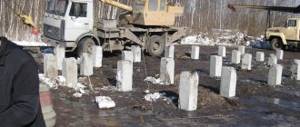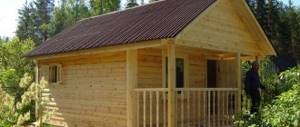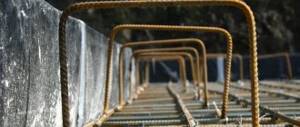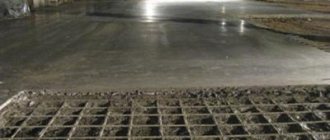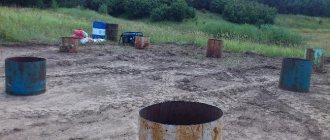Advantages and disadvantages
A strip foundation is cheaper than a slab foundation. Make it easier. And the strength is enough to build a private house one or two floors high. Therefore, this type of foundation is in demand in the field of construction of individual housing.
- An important advantage is versatility. The strip base can be used on various types of soil: mobile, heaving, clayey or even swampy.
- Strip foundations have been used for a long time. Therefore, the construction technology is well developed. Its structure and filling features have been carefully studied and are available to everyone.
- The monolithic structure perfectly withstands loads and distributes them evenly. A concrete foundation made according to all the rules can last more than a hundred years.
The disadvantage is that with high-quality execution, its cost reaches 30-40% of the total construction costs. However, you can't skimp on the basis. How long the house will last depends on its strength.
Laying tape: prefabricated and monolithic
Strip monolithic or block foundations are suitable for use under various buildings and are constructed mainly on dry and strong soils. It is possible to use special reinforced concrete cushion slabs.
A prefabricated strip foundation made of blocks allows you to significantly speed up the construction of the foundation, because they do not need to stand like a “lente” for a month.
You can speed up the construction of the “ribbon” by hiring a team . The more people there are, the faster all stages of work are completed.
Varieties
Strip foundations are divided into types: according to the depth of placement, according to the type of structure, and also according to the method of technical implementation. Varieties differ in cost, load-bearing capacity and are selected based on operating conditions.
Laying depth
The depth of installation is chosen depending on the type of soil, the weight of the building, and the groundwater level. There are three varieties:
- Recessed;
- Shallow:
- Not buried.
In individual housing construction, shallow foundations are most often used.
How to calculate the depth
Creating a reliable foundation is impossible without taking into account geology, climate, and the characteristics of the structure being designed. The calculation is carried out based on the following information:
- Depth of groundwater;
- The nature of the soil – clayey, swampy, sandy or other;
- Soil freezing depth;
- Building weight;
- Availability of a basement;
- Temperature changes throughout the year.
Calculations require the determination of many parameters, as well as taking into account the requirements of building codes and regulations: SP 22.13330.2011, SNiP 23-01-99. Characteristics are determined using summary tables.
Soil freezing depth by city
Table 1. Amount of soil freezing, region - Moscow region
| Soil type | Freezing, depending on the average temperature inside the building, m | ||
| 0°C | 10°C | 20°C | |
| Sandy | 1,3 | 1,01 | 0,82 |
| Sandy loam | 1,21 | 0,94 | 0,67 |
| Clayey | 1 | 0,78 | 0,56 |
To perform a competent calculation, you should use one of the many online calculators available on the Internet, or contact a construction company.
According to the device principle
A strip foundation is a layer of reinforced concrete located around the perimeter of the building. Unlike slab, it is installed only under load-bearing walls. It is not difficult to equip a regular strip base; it is widely used in low-rise construction.
Layout of the strip foundation
In particularly difficult cases, a strip-pile foundation is used. It is necessary if the house is heavy. And also when the structure is erected on weak, heaving soils. Piles allow the building to be supported on deep layers of soil that are not subject to freezing.
According to technical design
There are three types of strip foundations, differing in the method of execution: prefabricated and monolithic. The prefabricated one is made up of individual blocks, sometimes bricks are used. The presence of seams makes the structure weaker than other types of bases.
Ready foundation with basement rows of bricks
Monolithic is the strongest and most durable variety; its cost is also higher. To save money, they make a combined base. The underground part is poured with concrete, and the base is made of brick.
Preparation and calculations
Calculation of the dimensions, reinforcement and amount of concrete of a monolithic strip foundation depends on the dimensions of the base. The amount of concrete and reinforcement is related to:
- type of foundation (only the outline of the house is laid or is there a division inside into sectors);
- brand of concrete;
- width and length of the “tape”;
- thickness and height of the base.
The thickness of the walls of the future house and the type of soil are decisive indicators when determining the parameters of the foundation. They are used to calculate whether to lay the foundation to a considerable depth or to build it on the surface of the earth. The format of the building material from which the “tape” is created also plays a role.
The type of strip foundation is determined by the load level:
- Recessed - for massive buildings built on soft soil.
- Shallow - used for light-weight buildings, as well as for fences and wooden houses.
According to the depth of installation, in the shallow version, a concrete belt during low-rise construction is installed 20-50 cm into the ground. In the second case, it is buried below 50 cm.
To calculate the amount of materials, you need to determine the area of the foundation, find the required volume of concrete to pour and the amount of metal that will be required. You will also need to decide on the volume of wood for the formwork.
To calculate the reinforcement yourself, watch the video:
The calculation of the foundation based on the load-bearing load is reflected in the video:
Read more about calculating strip foundations here.
Foundation materials
The main material required for making concrete mortar is cement. The strength of the future structure depends on its brand. The choice depends on the following factors:
- Building weight;
- Climatic conditions;
- Type of soil.
The foundation for light auxiliary structures can be made of M200 cement. A residential building must be placed on concrete of the M250 or M300 grades. Higher grades are used in cases where the load on the base is large or unevenly distributed: during the construction of multi-story buildings, geometrically complex buildings, or when creating structures in areas with a harsh climate.
When choosing sand, you need to pay attention to its purity and size. The material must be free of foreign impurities and of medium size. Crushed stone is taken grade M1200, ranging in size from 20 to 40 mm. Most often, gravel or granite crushed stone is used in low-rise construction.
Step-by-step instructions for constructing a strip foundation
Before starting work, it is necessary to prepare the site. It is necessary to remove all construction debris, remove all vegetation, and remove the fertile soil layer to a depth of 15-20 centimeters.
Carrying out markings
For marking, use pegs, strong rope or cord. Pegs are made of wood, thick wire, or reinforcement. They are installed at a short distance from the edge of the building being constructed. The stretched rope, cord or string must correspond to its boundary.
The diagonals of a rectangular foundation must be equal. And the angles must be strictly straight - correspond to 90°. According to building regulations, the error cannot exceed 10 mm.
Exactly finding points using the Pythagorean theorem
How to make a right angle? The triangle method is suitable for this. For this you will need a long rope. It must be divided into twelve equal parts, marking each part with some kind of mark. So, for example, you can take a cord twelve meters long. Each meter must be marked with a tied knot.
Marking using the triangle method
Then a peg is inserted into the third and seventh node. The end and beginning of the rope are tied to another peg. When stretched, a right triangle is obtained. The sides having a length of 3 and 4 meters are legs. With the help of this simple device, it will not be difficult to make right angles when marking. Video on how to correctly find all the angles of the base
Preparing the trench
After calculating the required burial depth and marking, they proceed to creating a trench. It can be dug either manually, using shovels, or using construction equipment, such as an excavator.
The depth of the trench is made in such a way as to accommodate not only concrete, but also a sand and gravel cushion. The width is determined based on the thickness of the tape and the size of the formwork.
If the construction site has a slight slope - no more than 10°, then the trenches are made of the same depth. Otherwise, it is necessary to make an additional calculation, to separately determine the size of the ditch in the low part. When the holes are ready, their bottom should be leveled and compacted.
Drainage device
To protect the foundation from destruction under the influence of water, drainage should be installed. This is a moisture drainage system that appears next to the concrete, which prevents the base from becoming waterlogged. Water can come from both outside and from the ground.
The main types of drainage systems,
Drainage for the strip foundation is done after creating the trench. Special wells are dug at a distance of several meters from each other. Their size should be the largest that can be made with existing equipment. But no less than the depth of soil freezing.
Wall drainage
A pipe made of metal, or fiberglass, acrylic, or polypropylene is placed in the well. It is recommended to use corrosion-resistant, durable materials that have a dense, waterproof structure. Crushed stone is poured inside the well.
Pillow device
The main task of the cushion is to evenly distribute the loads transmitted to the ground. This increases its service life. An additional task is to facilitate water drainage, which also improves the safety of the base.
Preparing the pillow
The thickness of the pillow can be from 20 to 80 cm, depending on the type of soil. The width should exceed the size of the foundation by 15-20 cm. The exact determination of dimensions and composition is carried out based on an analysis of the characteristics of the soil. Materials used:
- Sand;
- Crushed stone;
- River pebbles;
- Slag.
The pillow can be made only from sand, or from sand and crushed stone laid in layers. Instead of crushed stone, it is permissible to use pebbles. Strip foundations for light one-story buildings on soft soils can be installed on a sand bed, without the use of crushed stone.
It is recommended to lay geotextiles between the soil and the cushion. It does not allow the layers to mix and helps remove water. The pillow should be thoroughly compacted. This helps to distribute the load evenly, increasing the strength of the base. When backfilling is completed, a layer of waterproofing should be laid.
We set up the formwork
For formwork, edged boards and timber are used; you can also use any wooden scraps or scraps. An important installation condition is not to leave cracks or gaps between the boards. They must be tightly fitted so that the concrete solution does not leak out. The assembly of the formwork can be simplified if the panels are assembled separately.
Attention: the main characteristic of formwork is strength. The structure must withstand the pressure of concrete. To ensure this condition, the boards facing each other are tied with wire. And from the outside they are reinforced with special inclined stops.
Arrangement of formwork
Instead of wood panels, you can use polystyrene foam boards. If it is determined in advance how the foundation will be insulated, then the thermal insulating material can be used as formwork.
The formwork must be strong, ready to accept loads when concrete is poured and hardened. There should be no gaps; all gaps larger than 3 mm must be filled with tow or clogged with slats.
Knitting reinforcement
Before installing the fittings, it is necessary to place sleeves - pipes that will form holes. They can be used for laying communications: water supply, sewerage, gas, electricity; and also to create ventilation.
Reinforcement tying scheme
The reinforcing frame is made of metal or polymer material. The rods can have a cross-section from 8 to 15 mm. The exact cross-sectional size of the longitudinal elements and the distance between the lintels are calculated at the building design stage. The approximate cost of metal reinforcement is 80 kilograms per cubic meter of concrete.
The frame is made from cut rods. Long ones are laid along the trench. Short rods are used as crossbars. Elements can be connected by welding. They are also tied with wire, or, for polymer reinforcement, plastic ties are used.
Selecting and pouring concrete
To create a strip foundation for one-story and two-story buildings, concrete mixtures of grades from M200 to M350 can be used. At the same time, M200 is suitable only for light buildings, such as small frame baths or gazebos. M250 and M300 are suitable for arranging concrete foundations of residential buildings.
Important: it is recommended to fill in one step. If this is not possible, then it is allowed to make layers at least 15 centimeters thick. In this case, it is necessary to compact each layer carefully.
You can get a good quality concrete mixture by ordering it from the factory. To do it yourself, you will have to acquire special equipment - a concrete mixer. In this case, you should remember that the following proportions must be observed: one part cement, two parts sand, four parts crushed stone.
When pouring, concrete should be distributed evenly over the entire area of the trench. The mixture should be compacted using vibration machines, or by other methods to remove air bubbles from the thickness of the material. Such inclusions help reduce the strength of concrete, so they must be disposed of.
The surface should be leveled. This is easy to do if you follow the markings. The concrete gains full strength after 28 days, but the formwork can be removed after two weeks.
Waterproofing
For waterproofing a concrete base, liquid rubbers, dry coating mixtures, bitumen, roofing felt, polyethylene film, and multilayer roll materials are used. Moisture protection task:
- Do not allow water to linger near the concrete;
- Prevent the penetration of moisture into the thickness of the material and through it;
- Prevent the movement of water from the foundation to the walls due to the capillary effect.
Coating and adhesive waterproofing is applied directly to the surface of the foundation in one or several layers. Penetrating waterproofing is absorbed into the concrete layer, filling the pores, creating a reliable barrier to water. Cut-off waterproofing is a layer of moisture-resistant material that is located between the foundation and the wall. It prevents water from rising from the base to the walls.
Insulation
It is preferable to insulate a strip foundation for a house from the outside. This will allow the dew point to be shifted from the thickness of the material of the supporting structures into the thermal insulating material. This will prevent vapor condensation inside the material and protect it from premature destruction.
Extruded polystyrene foam, mineral wool, or polystyrene foam are used as thermal insulators. The material is installed directly on the foundation. It is fixed with glue or with special fasteners. The outer surface is plastered or lined with siding, tiles, and other materials.
Fixed penoplex formwork
Seasonal changes that occur in the soil can lead to concrete deterioration. This can be prevented by not allowing the ground to freeze near the base of the building. To do this, install an insulated blind area. Its width should correspond to the depth of soil freezing. The blind area is laid horizontally. The bottom layer is a sand cushion. It has insulation. A concrete screed is installed on top.
Sometimes there is a need to immediately install a layer of insulation
What is a strip foundation: main types
Despite the fact that a strip foundation is one of the most expensive ways to lay the foundation of a house, most often, developers choose it. And there is a completely rational explanation for this.
1. Firstly, its construction does not require the use of heavy construction equipment - everything can be done manually, although digging a pit with an excavator is much faster.
2. Secondly, great variability.
The foundation can be:
- monolithic;
- rubble;
- prefabricated, built from FBS blocks;
- brick.
3. Thirdly, you can save significantly if you lay a shallow strip foundation , the load-bearing capacity of which is quite sufficient for the construction of buildings on it:
- from cellular types of concrete (aerated concrete, foam blocks, gas silicate and others);
- made of wood (timber, rounded or chopped logs);
- small buildings (garage, one-story country house, bathhouse made of brick or stone);
- houses built using frame technology.
As a rule, the depth of a shallow foundation is 40-50 cm, which is quite enough for a fence , if stone or brick is used for its construction.
And, most importantly, the construction of a strip foundation allows you to equip a full-fledged underground level, without which many owners of suburban areas cannot imagine their home.
Therefore, in cases where the question arises about which foundation is cheaper, strip or pile , you should, first of all, think about whether a basement is needed in the house or not, and then, based on objective calculations, make a decision.
Types of strip foundations, video:
Curing
After pouring, the concrete needs to settle and gain strength. On average, it takes about 28 days to completely harden. However, the formwork can be removed earlier when the material reaches more than two-thirds of its design strength. How long it takes for this to happen can be determined based on the grade of concrete.
Attention: to prevent the foundation from becoming brittle due to dehydration, it should be watered every 8-10 hours for the first 3-4 days.
To reduce the rate of moisture evaporation, concrete is covered with polyethylene or tarpaulin. Also, hardening concrete should not be exposed to sudden temperature changes - this is possible in early spring and late autumn. It should be protected from mechanical and chemical damage.
Features of concrete laying
Choosing a brand of concrete for the strip foundation of a house
Before you start pouring, you should think about communications and insert sleeves on the terminals - pipe entries. After everything is prepared for pouring the concrete mixture, you must:
- check the homogeneity of the mixture and its thickness; it should not be too liquid or, conversely, too thick;
- if the solution is too dense, it can be diluted a little with water, mixing well until smooth;
- as the solution is poured, it must be compacted in parts with a vibrator until the voids inside the “body” of the concrete disappear;
- It is unacceptable to leave cavities in the poured concrete, as this will subsequently lead to the destruction of the monolith and a decrease in the bearing capacity of the base;
- in the absence of a vibrator, use an ordinary shovel, hoe or a strong pin, pushing the laid mixture in parts;
- after the concrete has filled the formwork to the required depth, its surface is slightly leveled using a trowel;
- after pouring, you must wait 3 to 4 weeks until the concrete mixture has completely hardened;
- During the entire period of hardening of the solution, care is required for the laid foundation tape (wetting or covering, ensuring the normal temperature provided for by the laying technology);
- if the formwork was removable, it is dismantled a couple of weeks after pouring, paying special attention to freeing the corners of the foundation.
Although the solution to the question of how to pour a strip foundation and the pouring process seem completely clear and uncomplicated, you should carefully consider all the technological requirements for the construction of such foundations. The construction of the foundation in compliance with all norms and requirements will ensure the durability and reliability of the entire building.
Common mistakes
If you make a strip foundation with your own hands, then you must follow the technology and avoid mistakes. Some shortcomings are not critical and can be easily eliminated. Others, if not noticed in time, can lead to serious difficulties.
- After pouring the concrete, an operation to remove air from the thickness of the material is skipped. Cavities significantly reduce the strength of concrete and can lead to its premature failure;
- You cannot dig open holes, pits, or make other types of depressions near the house. If their size exceeds the depth of the foundation, then in the cold season it will freeze. And the foundation in this place will be prone to destruction, which can cause subsidence of the wall or skewing of the building;
- Pouring without formwork leads to excessive consumption of concrete mixture. The costs for it completely cover the money saved on formwork;
- It is unacceptable to use reinforcement whose size is smaller than the design size. The concrete base is not resistant to bending stress. Reinforcement works for bending; if it is not strong enough, then under uneven loads the foundation may collapse;
Do-it-yourself formwork for strip foundations
For formwork you should stock up in advance:
- sheets of plywood or OSB;
- edged board;
- any other available materials, the main requirement for which is the ability to withstand the impressive pressure of the poured concrete mixture.
In addition, you will need wooden blocks for spacers, the essence of which is also to guarantee the stability of the dimensions and shape of the formwork.
Making panels for formwork, as well as making a viscous frame, is easier and more convenient on the ground, and ready-made structures are laid in a trench. But before installing them, stakes must be driven in in advance, to which the formwork will be attached using self-tapping screws or nails.
In this case, it is important to carry out the fastening from the outside in order to facilitate subsequent work on dismantling the formwork.
Be sure to level the formwork along the top edge using a level. And if edged boards are used for the structure, in order to prevent the concrete mixture from flowing out through the cracks, it is recommended to cover them with roofing felt or film.
For sheet material, this operation is not necessary, but it requires treating the internal walls with a formwork compound (used machine oil can be used instead) in order to provide a smooth surface to the foundation walls, as well as to facilitate dismantling.
The height of the formwork should be several centimeters greater than the height of the foundation. If the outer part is also poured at the same time, then the reference point is its upper edge.
But if you plan to build a brick plinth on a strip foundation , then, as a rule, the upper edge of the base coincides with the ground level or slightly above it.
Earthworks and formwork construction
Make sure the side walls of the trench are even.
The beginning of earthworks is digging trenches between tensioned threads. Their depth for laying the foundation is set depending on how deeply the soil freezes in a given area. The minimum is 70 cm, and the maximum does not exceed 1.5 m.
The peculiarity of this work is that the surface of the side walls of the trench and its bottom must be almost flat. A sand and gravel cushion is installed at the bottom, compacting it thoroughly. The first layer is fine-grained crushed stone, which is filled with a thickness of at least 10 cm. A 15-centimeter layer of river sand is laid on top of it and, after getting wet, it is compacted.
Waterproofing
Now a layer of waterproofing can be laid at the bottom of the trenches; usually simple roofing material is used, but its characteristics do not allow us to talk about the durability of the waterproofing.
After a few years, the foundation above the roofing felt begins to become damp, and mold and mildew may appear. If high quality waterproofing is required, then a modern product is used - Penetron.
The technology for installing a strip foundation with penetron is as follows:
- the product is diluted according to the manufacturer's instructions;
- thoroughly stir the mixture using a construction mixer;
- add the mixture to concrete at the pouring stage;
- wait for the concrete to dry completely.
After using Penetron, the strip foundation has reliable protection against moisture penetration inside throughout its entire service life.
Area of use of the strip base
Strip foundations are used in the construction of many buildings and structures
Strip foundations are used in the construction of the following buildings and structures:
- It is suitable for a house with massive load-bearing walls made of stone, brick or monolithic concrete.
- If the composition of the soil on the site is uneven and there is a possibility of shrinkage of building structures, then installing a strip foundation under the house will help protect the entire structure from cracks and uneven settlement.
- Pouring a strip foundation is often used when constructing a house with a basement or ground floor.
- A shallowly buried strip base can be used when building a house made of wood, foam blocks, or when constructing a frame structure.
The service life of such a base depends on the material from which it is made. Thus, solid monolithic strips made of rubble or reinforced concrete can last up to 150 years. Brick structures are the most short-lived and will last up to 50 years. And prefabricated belts made of reinforced concrete blocks can perform their functions for 75 years.
Project: to order or not
Building a house requires a lot of money. Naturally, there is a desire to save money. You cannot save on the foundation, because its incorrect construction will lead to irreparable problems, the elimination of which will require much more money. Therefore, it is advisable to order a project, like a geological survey.
You can do without this stage only when building small houses, bathhouses, temporary or outbuildings. If a permanent house is being built, and from heavy materials, then the risks are too great. But it's up to you.
In fact, there is enough information for independent design of foundations, especially strip foundations. But lack of knowledge and experience often leads to two opposite results:
- The foundation is made with an excessive margin of safety for these conditions. This is good from an operational point of view, but leads to increased costs, often exceeding the cost of design.
- Insufficient safety margin or improper design leading to uneven soil settlement. The result is cracks in the walls of the house.
Unfortunately, these options incur cost overruns: during the construction phase or during restoration. And it’s not a fact that design work will cost more. Quite the contrary. A foundation calculation can cost approximately $100-250, but it requires information on the geology of the site, and these studies are expensive. When the building is small, you can carry out independent research, but for a major one, it’s probably better to trust the professionals.
